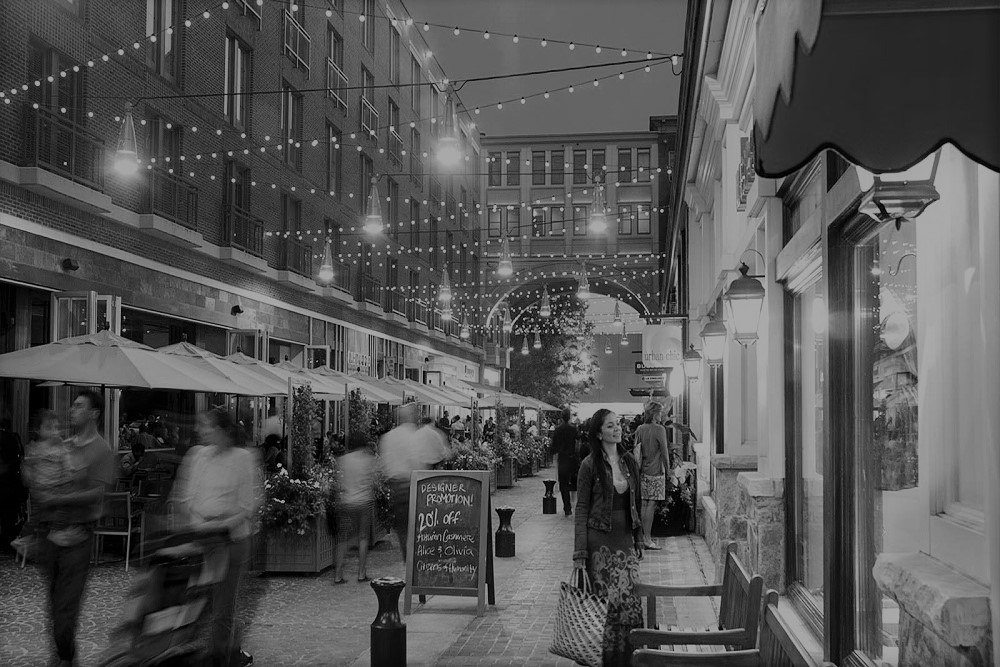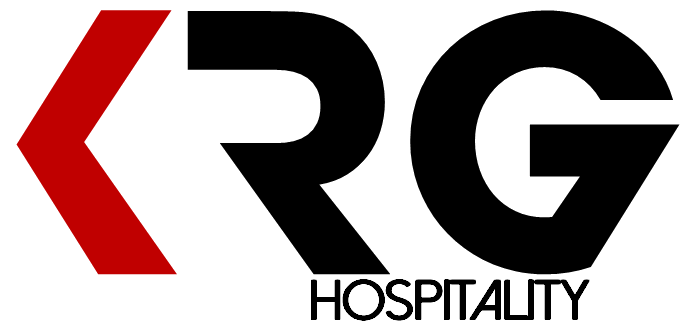Restaurant Location; Where to Build & What to Consider
Originally Posted on FoodableTV by Doug Radkey – 09/20/2016
Choosing a location for your restaurant can be both an exciting and daunting task. Mistakes happen, and many scenarios within the start-up phase can be fixed later, but the same cannot be said in terms of your location choice.
Once you’ve signed your lease, you’re typically locked in!
Completing an accurate and detailed feasibility study is the first step in finding your ideal location. This study will help you determine the most opportune neighborhood for your startup and will outline your primary and secondary target markets, in addition to matching it toward specific demographics within a hyper-local area of your host city. Needless to say, this information is vital in determining where to begin your property search.
The next step is to complete your concept development plan and begin visualizing your restaurant, while understanding the square footage needed to deliver on productivity and revenue-generating opportunities. This process will assist in developing your property wish list.

Overall Requirements
How much square feet do you anticipate needing? What is your budget, not only for the start-up phase (renovations and leasehold improvements), but for ongoing operations (lease payments)? What is your break-even point? How many transactions do you need? Is there going to be a bar or patio? Do you need a liquor license? How will you maximize the space in terms of revenue per square foot? These questions need to be answered in detail with strong projections (knowing what you can afford) to help define your property search parameters.
Kitchen / Bar / Counter Size
Once you’ve also determined the details surrounding your menu and overall concept, it’s best to outline each piece of kitchen, bar, and counter equipment needed to deliver your menu. With proper research, you can lay out your kitchen and know the square footage needed to deliver consistent service. A rule of thumb is to keep your kitchen between 25 to 35 percent of your overall space requirements.
Exhaust Hood & Ventilation
Based on your menu and equipment needs, does your restaurant need an exhaust hood? This is an expensive decision and piece of equipment that requires a lot of engineer drawings and installation approvals. If you’re a startup on a tight budget, it may be ideal to look for a space that was previously a restaurant that comes with an existing (and working) hood and ventilation system.
Washrooms
These requirements alter between each province and state, but washroom requirements are typically based on your square footage, seating, and overall capacity. Depending on the number of staff you plan to have, you also need to have staff-dedicated facilities. Contact your local building department once you have an idea on size and seating to receive requirements for washroom facilities. This information can be added to your search and be budgeted for accordingly, if you need to build out more room.
Visibility
You obviously want the best visibility for your restaurant, but what type of visibility do you need? Are you going to be a destination restaurant or will you be located in a downtown area? How about in a plaza with numerous other businesses and high-pedestrian traffic? What is the traffic like in the morning, afternoon, and evening? Pull vehicle traffic reports on your possible locations (yes, these are often made available online) to develop the best case-study for your future restaurant.
Parking
Limited parking can deter guests from visiting your restaurant. Where will your guests park? How many spaces would you need if your restaurant was at full capacity? Where would they park during peak hours if you’re a take-out restaurant? Where will your staff park? Where will your suppliers park to make deliveries? Answer these questions and add them to your property wish list.
Competition
Let’s hope at this point that you know your direct competitors. Most aspiring restaurateurs think they need to be a fair distance away from the competition. Don’t shy away from being located near them. This is where a strong S.W.O.T analysis, competitor profile, and understanding of unique advantages are essential. Is the market large enough for you to enter and be sustainable, profitable, memorable, and scalable?
History
What is the history of your possible location? Did it previously host a restaurant, and how many restaurants has it been prior? If the location was a restaurant, what type of concept was it and why did it close? Complete your due diligence on the space in addition to the property managers. There may be underlying issues that need to be addressed.
When looking for a location, know your wish list but keep an open mind as you may need to weigh a variety of options. Once you have these answers and a specific location in mind, complete the remaining portion of your business plan (financial projections) to ensure this space is 100 percent feasible.
Finally, consider hiring a commercial realtor to assist you in negotiating specific concessions and exit clauses. Following these steps will ensure your choice of location is not a daunting one, but an exciting milestone for you and your entrepreneurial dreams.
