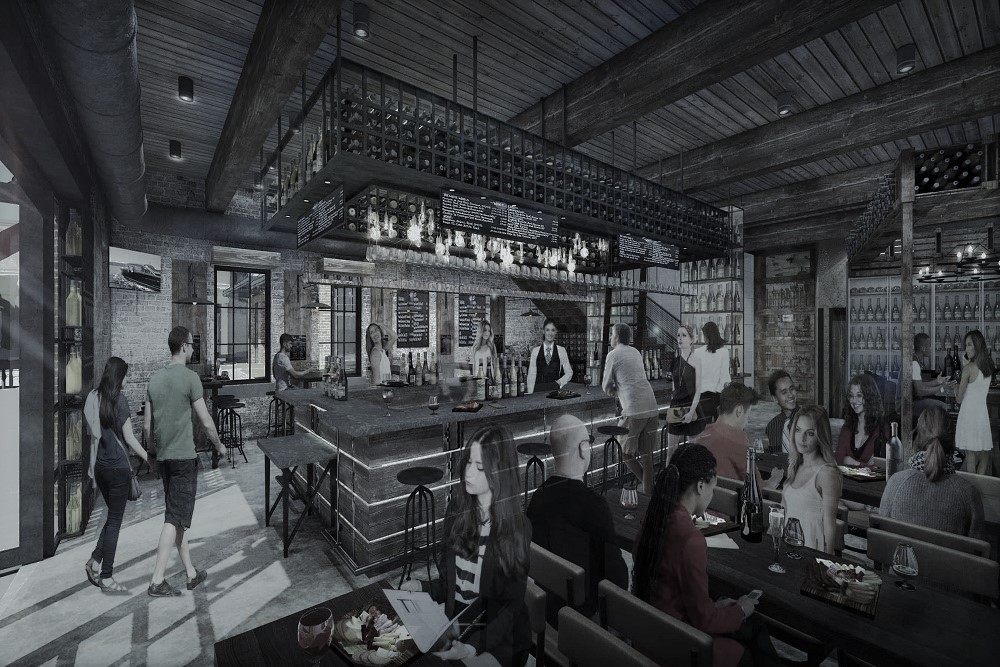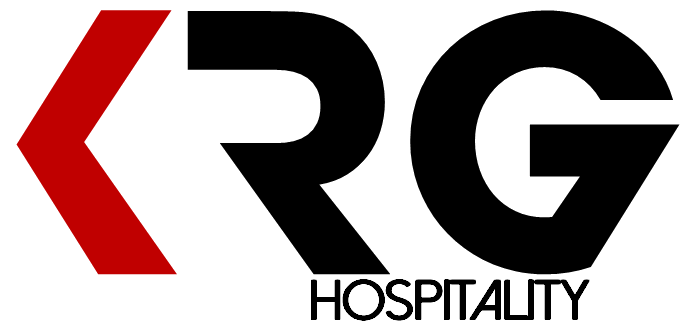Developing a Profitable Restaurant Concept Plan
Originally Posted on Resto Biz – By Doug Radkey 06/14/2017
No question, every restaurant or food and beverage related establishment starts with a vision. A dream for most that must be met with the right research, planning, and overall mind-set. Similar to the true definition of branding, one’s market will, and must, also define the concept. To be successful, you must be open to building a venue the market both wants and needs.
A common theme through the first phase of starting a restaurant (or any business) is research, research, research! Whether you’re an experienced restaurateur or new to the scene, if you are looking to start a new restaurant, the question you’re likely asking is, ‘where does one start?’
A feasibility study, concept development plan, and a strategic business plan are the three key steps in developing a scalable, profitable, memorable, consistent and sustainable restaurant. These plans should be composed simultaneously and reviewed by industry experts prior to securing any leases or further investments.
This article, the framework for a restaurant concept development plan, will not only deliver on vision and purpose, but assist in determining realistic start-up costs. A restaurant concept development plan should (at the very least) follow these essential headings, after a thoroughly completed feasibility study.

Restaurant Concept Summary
This first section is about giving the start-up restaurant character. Summarize the dream, the proposed name, and the main descriptions for the concept on one page. From there, take the time to carefully craft a value, vision, mission and culture statement, which will build the foundations for your brand.
The concept summary should also highlight any proposed operational configurations and hours of operation in addition to management and staff requirements, plus uniform design and wage structure, which should flow from your previously written culture statement.
Architectural Design
The overall restaurant experience is summarized into four basic areas: food (30 per cent), service (25 per cent), environment (24 per cent) and cost (21 per cent). It’s imperative to ensure that the ambiance and environment match that of the menu to drive a memorable concept.
Every piece of real estate is unique in its own way; a 1,000 square foot location will have different needs than a 1,000 square foot location two blocks away, so it is difficult to be 100 per cent accurate, but this section will surely define any future budget restraints.
With the right research techniques, one will be able to determine the space allocation (number of seats, take-out counter size, washroom requirements, and kitchen/bar production space) needed to meet financial objectives in the feasibility study.
From there, define the interior characteristics your location would need and list out your wants versus needs for the interior design. Taking research to another level in this section will properly estimate the costs for your desired floor styles, wall finishes, lighting, tables, chairs, and so on.
Take this time to also list out the top three to five interior designers, engineers, architects and contractors that you would like to contact and have bid on your project.
By the end of this section, you should also be able to determine if you’re in a financial position to purchase/remodel a restaurant, build a new restaurant, or retrofit an existing restaurant space.
Bar & Kitchen Production
Much like the architectural design, it’s imperative to plan out your kitchen and bar space. A helpful tip to remember is the average kitchen equates to approximately 20 to 28 per cent of the overall space. To plan a kitchen and bar properly, you must also have a solid idea of the proposed menu and estimated number of seats or daily orders.
Take this time to determine the key pieces of equipment required to execute the menu in addition to understanding their specs (electrical/gas/water usage, and overall size), plus estimated costs for each piece of equipment.
Based on the above, will your establishment need an exhaust hood system? What is the estimated ‘BTUs’ that will be used for accumulated gas equipment? What is the estimated number of ‘amps’ required for accumulated electrical supply? Lastly, what technology-related equipment will you require to execute on the customer service side (POS and digital boards for example)?
Once all of this information is collected, list out the top equipment suppliers in your area that you would like to bid on your project for when the time comes.
Menu Design Attributes
Understanding the core menu items early on will allow a start-up to plan the kitchen and also determine estimated food and beverage price points. You don’t need to have the entire menu completed, but a solid idea that flows with the remainder of your concept is required.
Based on the menu, what plating, take-out containers, and glassware styles will be required? Based on seats and projected orders, how much of each will be needed at start-up? Take this time to source possible suppliers and their estimated costs.
Knowing your core menu will also position you early on to determine key food and beverage suppliers and begin mapping out possible supply chain solutions in addition to any challenges you may face to meet the demands of your concept.
When a concept development plan is complete, it will assist in completing the strategic business plan by preparing you for capital requirements, budget limitations, construction related options, space planning, lease requirements, and overall day-to-day operations.
