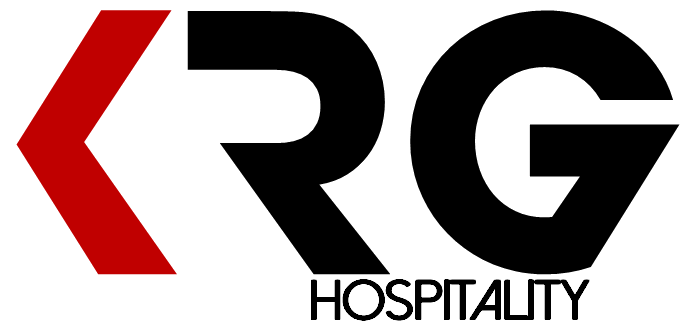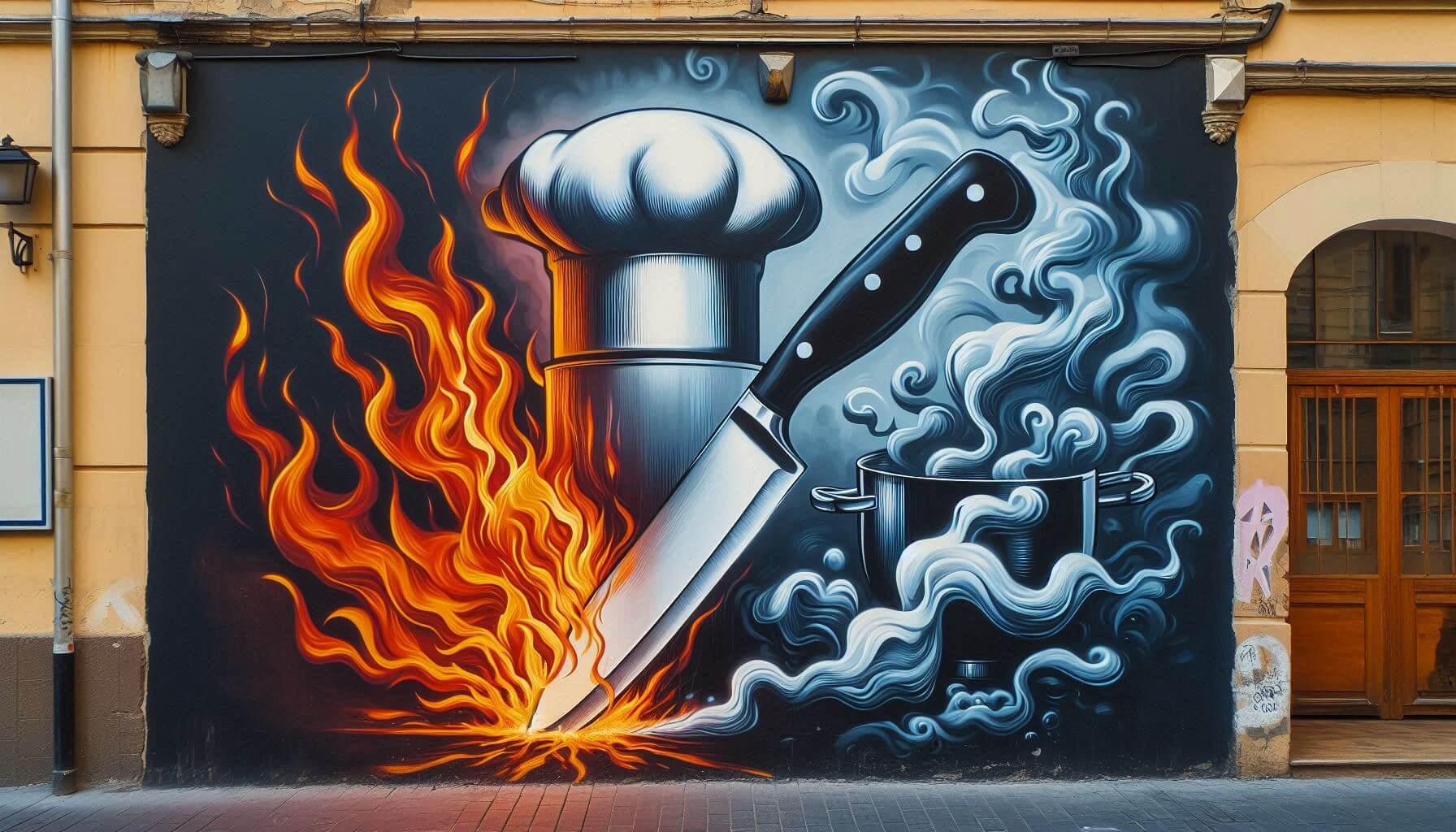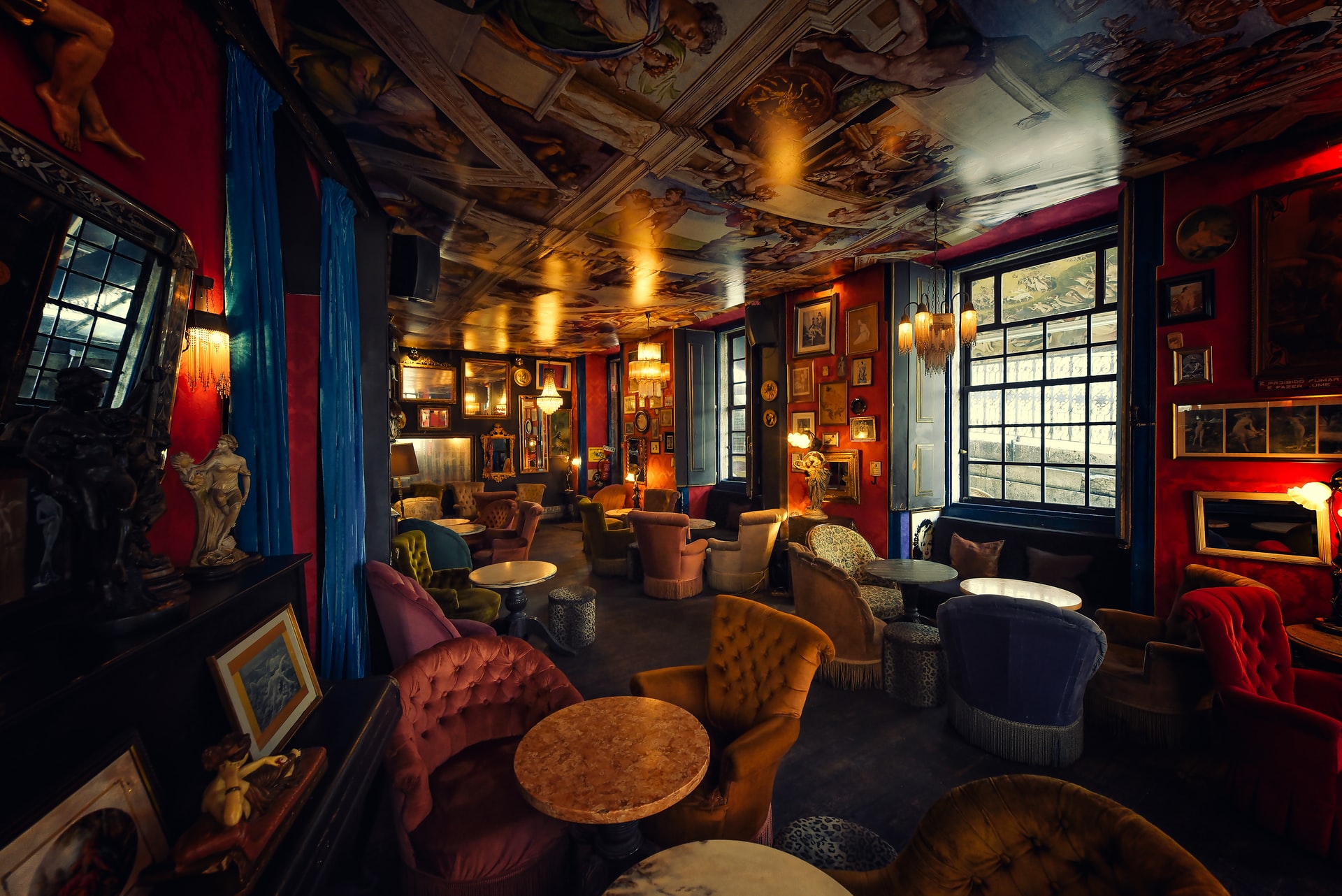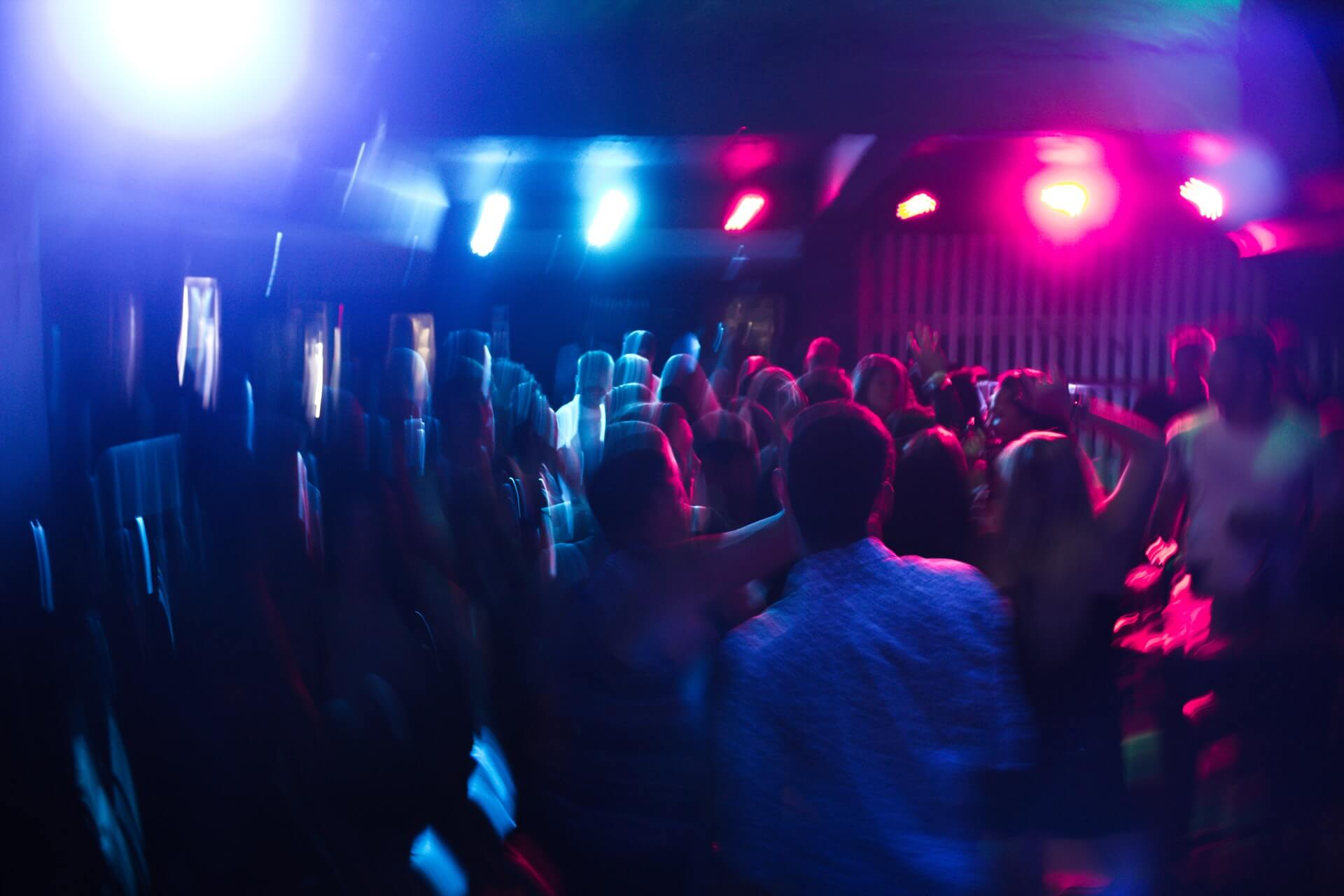The Psychology of Dining Space Design
by Nathen Dubé
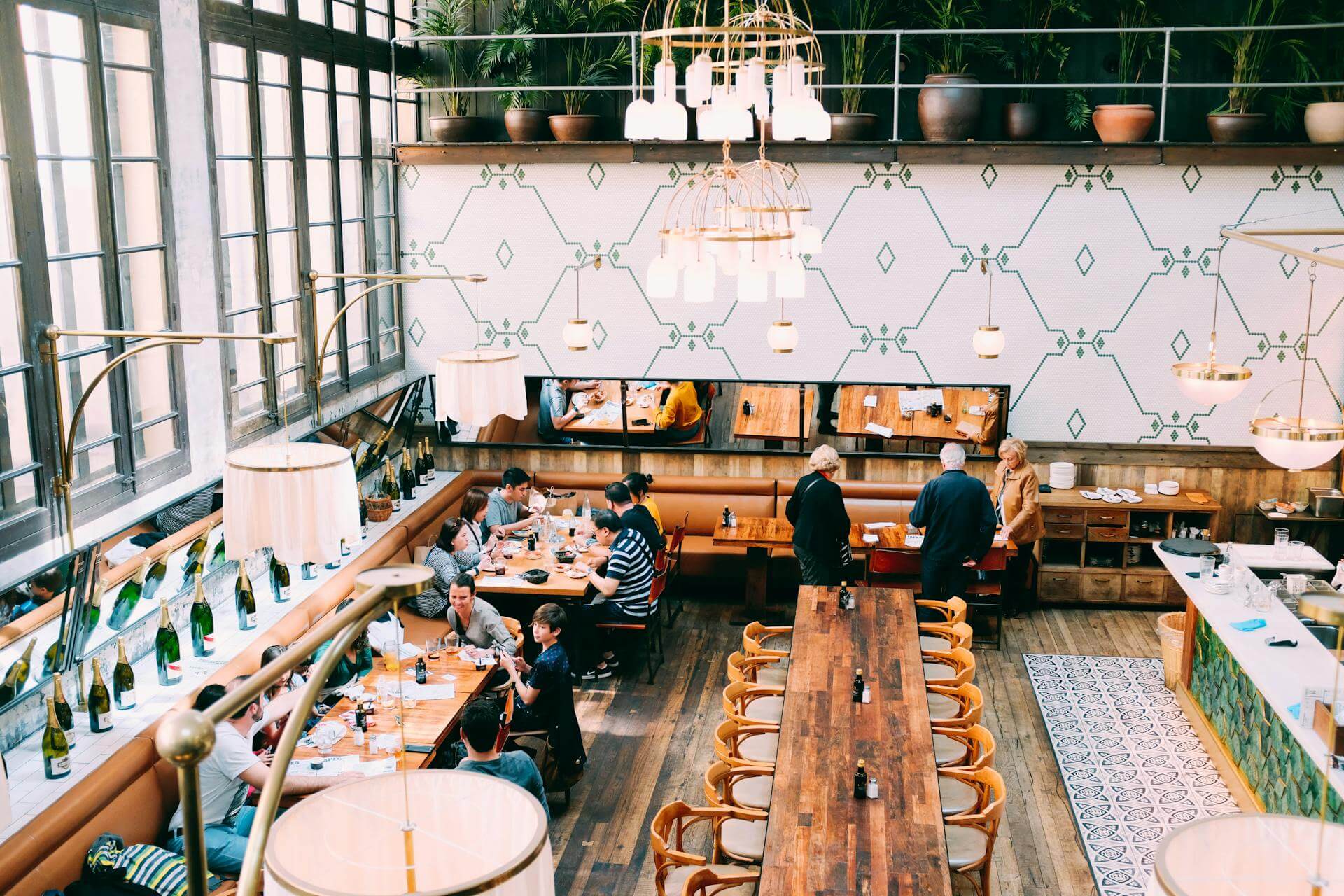
When someone decides they’re going to dine out, they’re basing their selection on more than just what they want to eat; it’s about the entire experience.
The design and layout of a dining space impact guest behavior, emotions, and overall satisfaction to a significant degree. From the colors on the walls to the lighting overhead, every element plays a role in shaping the dining experience.
This article explores the psychological principles behind effective dining space design, offering insights into how restaurants can use these elements to enhance guest satisfaction, and boost sales.
The Impact of Color Schemes
How Different Colors Evoke Specific Emotions and Moods
Colors are powerful tools in setting the mood and atmosphere of a dining space. Different colors can evoke specific emotions and reactions, influencing how guests feel and behave in a restaurant.
Warm colors like reds, oranges, and yellows are stimulating, and can create a lively, energetic atmosphere, often used in fast-food restaurants to encourage quick eating and high turnover.
On the other hand, cool colors such as blues, greens, and purples have a calming effect, promoting relaxation and longer stays, making them ideal for fine-dining establishments.
Neutral colors like whites, grays, and beiges provide a clean and modern look, allowing other design elements to stand out, and making a space feel larger and more open.
Examples of Color Choices and Their Psychological Effects
Red is known to stimulate appetite and increase heart rate, making it a popular choice for fast-food chains.
However, it should be used sparingly in fine dining as it can be overwhelming.
Blue, on the other hand, suppresses appetite and promotes calmness, suitable for seafood restaurants or venues where a relaxed dining experience is desired. Green, associated with freshness and health, is often used in vegetarian and farm-to-table restaurants to reinforce the concept of natural, wholesome food.
Case Studies of Restaurants Using Color to Influence Dining Choices and Atmosphere
Consider McDonald’s use of red and yellow in its branding and interiors. These colors stimulate hunger, and create a sense of urgency, encouraging quick dining and high guest turnover.
In contrast, Starbucks uses a palette of warm browns and greens to create a cozy, inviting atmosphere that encourages guests to linger, increasing the likelihood of additional purchases.
Lighting and Its Psychological Effects
The Role of Lighting in Creating Ambiance and Influencing Guest Behavior
Lighting is a crucial aspect of dining space design, affecting the ambiance and guest experience significantly. Different types of lighting can evoke various moods, and influence how guests perceive the space and their meals.
Natural lighting enhances mood, and makes spaces feel more open and inviting. Restaurants with ample natural light are often perceived as more comfortable and welcoming. Ambient lighting sets the overall tone of the space. Soft, warm lighting can create an intimate and cozy atmosphere, while bright, cool lighting can energize the space. Task lighting focuses on specific areas, such as tables or bars, enhancing functionality and highlighting key features.
Differences Between Natural, Ambient, and Task Lighting
Natural lighting is best for creating a connection with the outdoors, and making spaces feel airy and fresh, often achieved through large windows and skylights.
Ambient lighting provides overall illumination, setting the mood and ensuring guests feel comfortable. Typically, ambient lighting is provided via ceiling lights, chandeliers, and wall sconces.
Task lighting is used for specific purposes, such as illuminating dining tables or highlighting menu boards, typically achieved with pendant lights and under-cabinet lighting.
How Lighting Affects the Perception of Space, Food, and Time Spent Dining
Bright lighting can make a small space feel larger, while dim lighting can create a more intimate and enclosed atmosphere.
Proper lighting enhances the visual appeal of food, making it look more appetizing. Warm, soft lighting is often used in fine dining to highlight the colors and textures of dishes.
Lighting can also influence how long guests stay. Dim, cozy lighting encourages lingering, while bright lighting can make people eat faster and leave sooner.
Acoustics and Soundscapes
The Impact of Noise Levels and Music on the Dining Experience
Sound is a critical yet often overlooked element of dining space design. Noise levels and the type of music played can impact the dining experience significantly.
High noise levels can create a sense of energy and excitement, but may also lead to discomfort and difficulty in conversation. It’s essential to strike a balance, ensuring the space is lively without being overwhelming.
Low noise levels promote relaxation and intimacy, suitable for fine dining or romantic settings. However, overly quiet spaces can feel uninviting and lack atmosphere.
Balancing Background Noise and Creating an Appropriate Sound Environment
Effective sound management involves balancing background noise, and creating a sound environment that complements the restaurant’s concept and ambiance.
Strategies include acoustic panels to absorb sound and reduce noise levels, creating a more comfortable environment. Soundproofing materials like carpets, curtains, and upholstered furniture can help dampen noise.
Music selection is also crucial, with the type of music and its volume aligning with the restaurant’s theme, and the desired guest experience.
Examples of Restaurants Using Sound to Enhance Guest Comfort and Satisfaction
Many upscale restaurants use a combination of soft background music and sound-absorbing materials to create a tranquil dining environment.
For example, the use of live piano music in high-end restaurants can enhance the ambiance without overwhelming conversation.
Seating Arrangements and Layout
The Psychological Impact of Different Seating Configurations
Seating arrangements and layout play a significant role in influencing guest behavior and satisfaction. The choice between booths, communal tables, and individual seating can impact how guests perceive the space, and interact with others.
Booths provide privacy and comfort, making them ideal for intimate gatherings and longer stays, creating a sense of enclosure and personal space. Communal tables encourage social interaction and a sense of community, suitable for casual dining, and environments that promote socializing. Individual seating offers flexibility and can cater to a variety of group sizes, allowing for easy reconfiguration of the space.
How Layout Affects Flow, Privacy, and Social Interactions
The layout of a dining space affects the flow of movement, privacy levels, and the nature of social interactions. Key considerations include:
- ensuring there is enough space for guests and staff to move comfortably without congestion;
- clear pathways; and
- strategic placement of furniture to enhance flow.
Balancing the need for social interaction with the desire for privacy is essential, using partitions, plants, or varying seating heights to create distinct zones.
Design the space to facilitate the type of interaction you want to encourage, with communal tables and open layouts promoting socializing, while booths and nooks offer more private dining experiences.
Strategies for Optimizing Seating to Enhance Guest Comfort and Turnover Rates
Optimizing seating involves creating a comfortable environment while ensuring efficient use of space to maximize turnover rates.
Strategies include:
- using a mix of seating types to cater to different guest needs and group sizes;
- investing in high-quality, comfortable seating, which encourages longer stays and repeat visits; and
- designing the layout to maximize the number of seats without compromising comfort to ensure tables are spaced adequately, allowing for easy movement and service.
Case Studies and Expert Insights
Interviews with Interior Designers and Behavioral Psychologists
Interviews with interior designers and behavioral psychologists provide valuable insights into the principles of effective dining space design. Experts can share their experiences and recommendations for creating spaces that enhance guest behavior and satisfaction.
Key Insights on Effective Design Strategies
Key insights from expert interviews include adopting a holistic design approach, considering all elements—color, lighting, acoustics, and layout—together to create a cohesive and inviting space.
Focusing on the needs and preferences of your target audience is crucial, designing with the guest experience in mind to create a memorable dining environment.
Continuous improvement is essential. This involves reviewing and updating your design regularly to keep it fresh and relevant, and staying informed about new trends and technologies in dining space design.
Real-World Examples of Restaurants That Have Successfully Utilized Design Psychology
Real-world examples highlight how restaurants have implemented design psychology principles successfully to enhance guest satisfaction and increase sales.
For instance, a fine-dining restaurant may use soft lighting, elegant color schemes, and acoustic panels to create an intimate and luxurious dining experience, resulting in a space where guests feel relaxed and pampered, leading to longer stays and higher spending.
Conversely, a casual eatery might incorporate vibrant colors, upbeat music, and communal seating to foster a lively and social atmosphere, attracting a younger crowd looking for a fun and engaging dining experience, boosting guest turnover and repeat visits.
Highlighting Specific Design Choices and Their Outcomes
Specific design choices, such as using warm lighting to highlight food presentation or arranging seating to encourage social interaction, can impact guest perceptions and behavior significantly.
Highlighting these choices and their outcomes provides practical examples of how design can influence the dining experience.
Practical Tips for Optimizing Dining Space Design
Actionable Advice for Restaurant Owners and Designers
Implementing effective dining space design requires practical and actionable steps.
Here are some tips to help restaurant owners and designers optimize their spaces:
- Choose Colors Wisely: Select color schemes that align with your restaurant’s concept, and desired guest experience. Use warm colors for energetic spaces, and cool colors for calm, relaxing environments.
- Optimize Lighting: Ensure a balance of natural, ambient, and task lighting to create the right ambiance, and enhance the dining experience. Use dimmers to adjust lighting levels based on the time of day, and desired mood.
- Consider Acoustics: Use sound-absorbing materials and strategically placed music to create a comfortable sound environment. Avoid excessive noise that can detract from the dining experience.
- Plan the Layout: Design the layout to maximize space efficiency while ensuring guest comfort. Use a mix of seating types, and ensure clear pathways for easy movement.
- Align Design with Brand Identity: Ensure that all design elements, from colors to furniture, reflect your brand identity, and resonate with your target audience.
Tips on Choosing Colors, Lighting, and Furniture
Choosing the right colors, lighting, and furniture can have a significant impact on the dining experience:
- Colors: Choose colors that evoke the desired emotions, and match your brand’s personality. Test different shades to find the perfect balance.
- Lighting: Invest in quality lighting fixtures, and consider the color temperature of bulbs. Use lighting to highlight key areas, and create focal points.
- Furniture: Select comfortable and durable furniture that complements the overall design. Consider ergonomic options to enhance guest comfort.
Conclusion
The design of a dining space is a crucial component of the guest experience. Understanding and applying the psychological principles of color, lighting, acoustics, and layout helps restaurant owners and designers to create environments that influence guest behavior, enhance satisfaction, and boost sales.
Thoughtful design not only improves the dining experience but also reinforces brand identity, and drives business success.
Image: Adrien Olichon via Pexels

Book Below to Setup a 30-Minute Complimentary Discovery Call and Request for Proposal.
