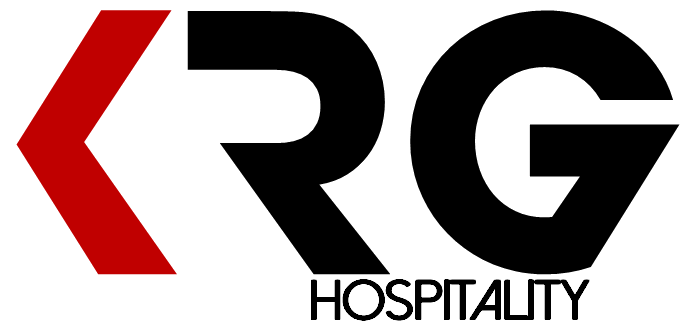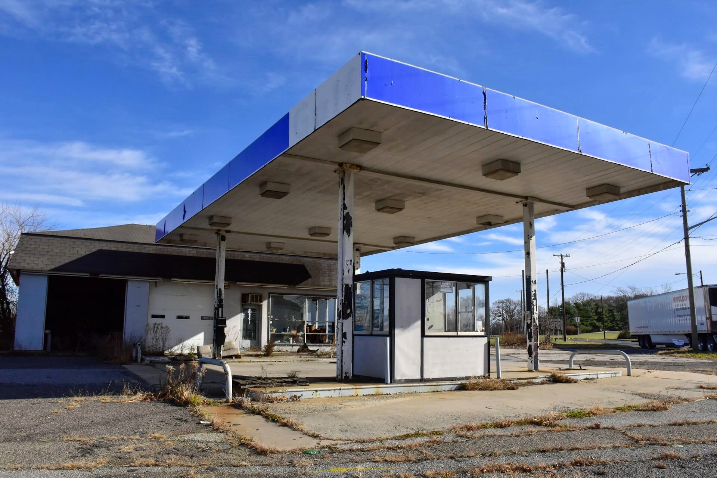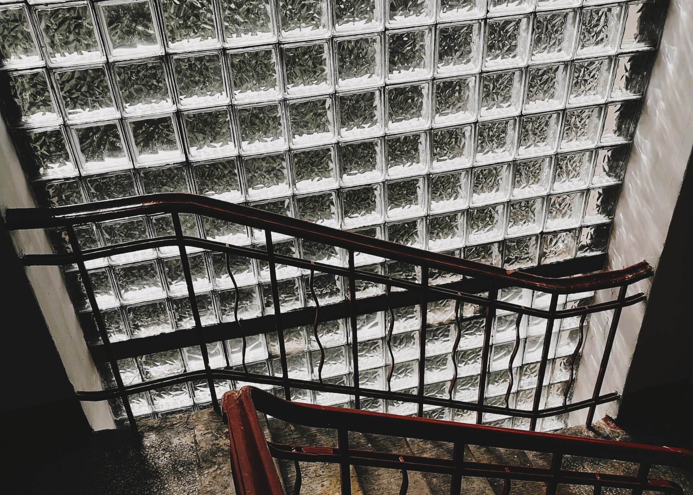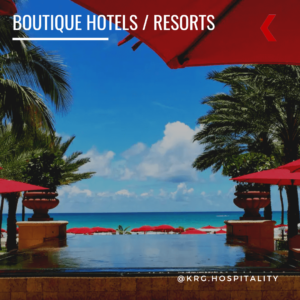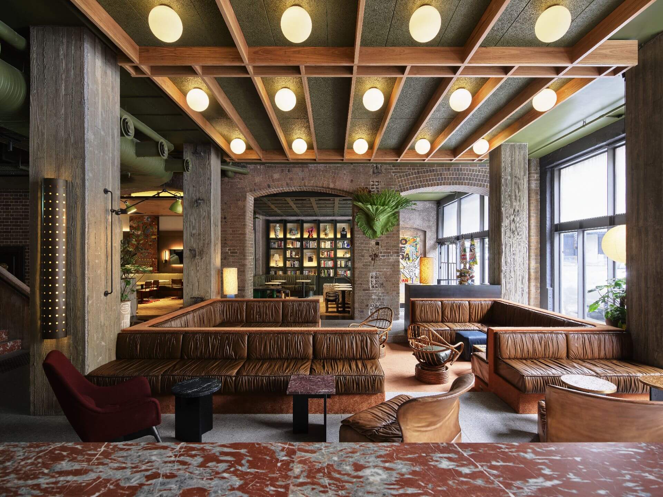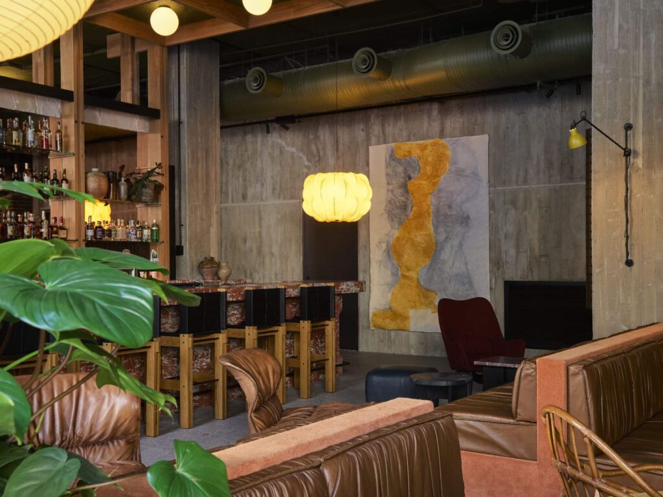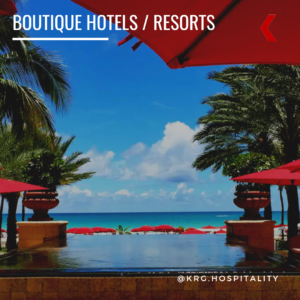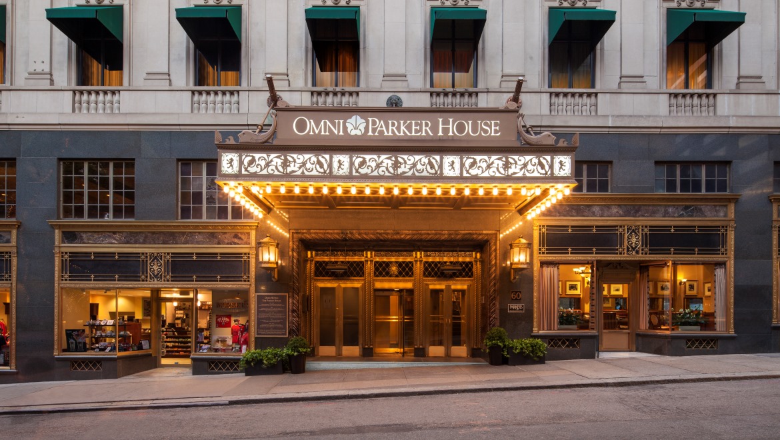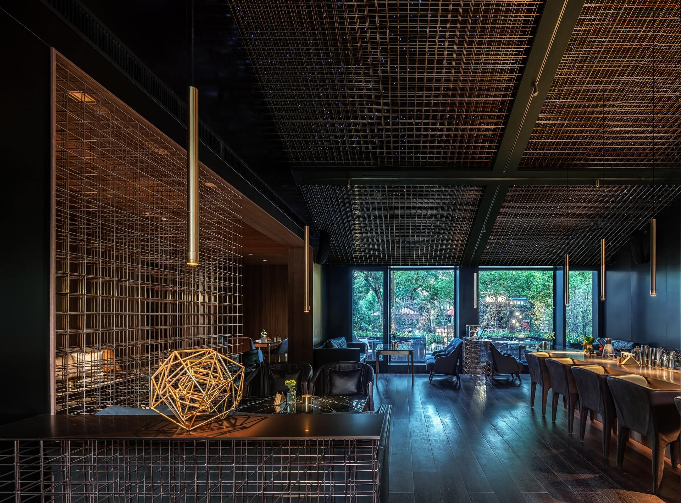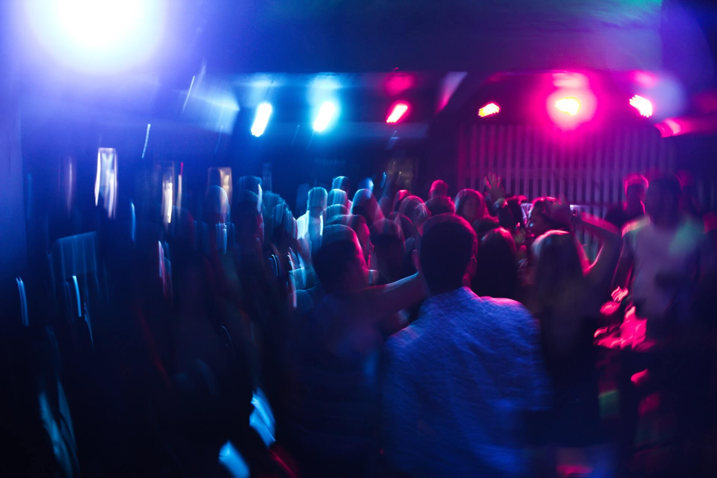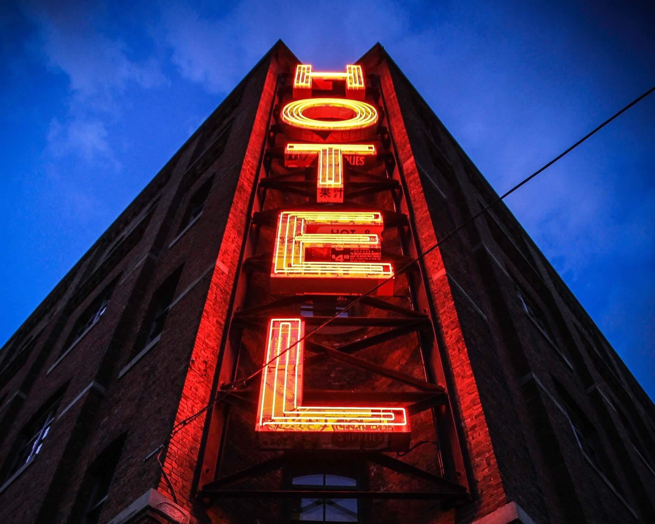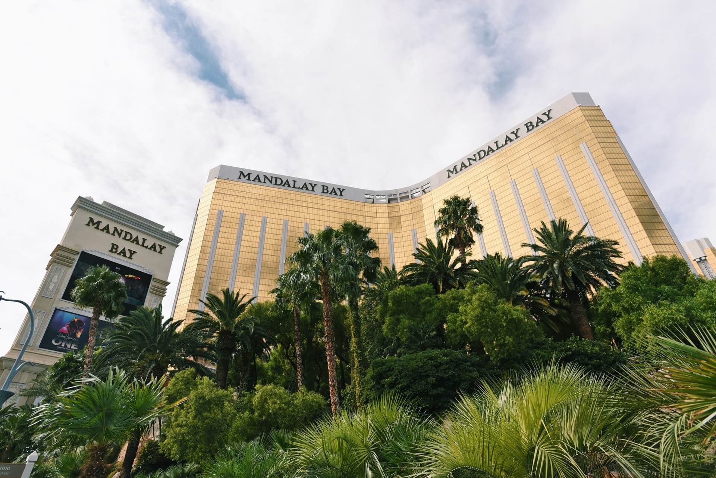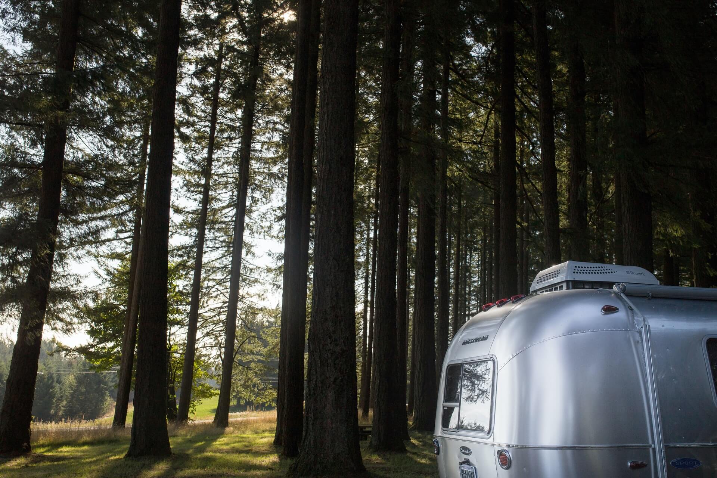Designing a Safe and Functional Kitchen: Essential Considerations and Innovations
by Nathen Dubé

Sharp knives, fire, boiling water, and steam are just some of the dangers present inside a commercial kitchen.
The kitchen is the heart of any culinary establishment, but it is also a high-risk environment where safety and functionality are paramount.
Designing a safe and functional kitchen is crucial for protecting staff, ensuring efficient operations, and complying with legal standards.
This comprehensive guide delves into the essential elements of safe kitchen design, explores innovative safety technologies, and provides expert insights and practical checklists to guide your planning process.
Key Elements of a Safe Kitchen Design
Importance of a Well-Planned Layout and Workflow
A well-planned kitchen layout is the foundation of a safe and efficient kitchen. It minimizes hazards, enhances workflow, and reduces the risk of accidents.
Key considerations include:
- Zoning: The separation of prep, cooking, and cleaning areas to prevent cross-contamination and ensure a logical workflow. Each zone should be clearly defined, and equipped appropriately to handle its specific tasks.
- Ventilation: Adequate ventilation is essential to remove smoke, steam, and odors, ensuring a comfortable and safe working environment. Proper ventilation reduces the risk of respiratory issues, and maintains air quality.
- Lighting: Sufficient lighting is crucial for visibility and safety. Well-lit workspaces reduce the risk of accidents, and help staff perform their tasks more effectively.
Effective zoning enhances kitchen safety and efficiency by minimizing the risk of cross-contamination, and streamlining workflow.
Key zones include:
- Preparation Area: Should be equipped with ample counter space, cutting boards, and sinks for washing and prepping ingredients.
- Cooking Area: Must include stovetops, ovens, and grills, with proper ventilation and fire safety equipment.
- Cleaning Area: Should have dishwashers, sinks, and waste disposal units, and be separated from food prep and cooking zones to maintain hygiene.
The Role of Adequate Ventilation and Lighting
Proper ventilation and lighting are critical for maintaining a safe kitchen environment.
Effective ventilation systems remove harmful fumes and excess heat, while strategic lighting ensures that all work areas are well-illuminated to prevent accidents, and improve productivity.
Innovations in Safety Equipment and Technology
Overview of Modern Safety Equipment
Modern safety equipment has advanced significantly, providing better protection and efficiency.
Innovations include slip-resistant flooring, advanced fire suppression systems, and kitchen appliances with built-in safety features.
Slip-Resistant Flooring Options
Slip-resistant flooring is essential for preventing falls and injuries in the kitchen.
Options include:
- Vinyl Flooring: Durable and easy to clean, with textured surfaces to enhance grip.
- Rubber Flooring: Provides excellent slip resistance and comfort underfoot, reducing fatigue.
- Epoxy Coatings: Applied over concrete floors to create a seamless, non-slip surface.
Fire Suppression Systems and Alarms
Fire safety is paramount in commercial kitchens. Modern fire suppression systems and alarms include:
- Automatic Fire Suppression Systems: Installed above cooking equipment, these systems detect and extinguish fires quickly.
- Heat and Smoke Detectors: Provide early warning of fire hazards, allowing staff to take immediate action.
- Fire Extinguishers: Should be readily accessible, and maintained regularly.
Advanced Kitchen Appliances with Built-In Safety Features
Many modern kitchen appliances come with built-in safety features, such as:
- Automatic Shut-Offs: Appliances that turn off automatically if not in use, preventing overheating and fire risks.
- Lock Functions: Prevent unauthorized use, and accidental injuries.
- Temperature Controls: Ensure precise cooking temperatures, reducing the risk of burns and overcooking.
Technology’s Role in Enhancing Kitchen Safety
Technology plays a significant role in enhancing kitchen safety.
Innovations include:
- Smart Appliances: Connected devices that can be monitored and controlled remotely, providing alerts for potential issues.
- Sensor-Based Systems: Detect hazards such as gas leaks or equipment malfunctions, and notify staff immediately.
- Digital Checklists: Help staff follow safety protocols, and perform regular maintenance checks.
Ergonomics and Staff Efficiency
Importance of Ergonomic Design in Reducing Physical Strain
Ergonomic design is crucial for reducing physical strain, and preventing injuries in the kitchen.
Key elements include:
- Adjustable Workstations: Allow staff to work at comfortable heights, reducing back and neck strain.
- Anti-Fatigue Mats: Provide cushioning underfoot, reducing fatigue during long shifts.
- Proper Equipment Placement: Ensure frequently used items are within easy reach to minimize repetitive strain injuries.
Examples of Ergonomic Equipment and Tools
Ergonomic equipment and tools enhance comfort and efficiency, including:
- Ergonomic Knives: Designed with comfortable handles to reduce hand fatigue, and improve precision.
- Adjustable Shelving: Allows for easy access to ingredients and equipment without excessive bending or stretching.
- Height-Adjustable Tables: Enable staff to work at optimal heights, reducing the risk of musculoskeletal injuries.
Layout Considerations to Minimize Unnecessary Movement and Fatigue
A well-designed kitchen layout minimizes unnecessary movement and fatigue by:
- Streamlining Workflow: Arranging equipment and workstations in a logical sequence to reduce walking and reaching.
- Clear Pathways: Ensuring aisles are wide enough for safe movement, and free from obstructions.
- Efficient Storage Solutions: Placing frequently used items within easy reach to minimize bending and stretching.
Legal and Regulatory Compliance
Overview of Legal Requirements for Commercial Kitchen Safety
Compliance with legal and regulatory requirements is essential for kitchen safety.
These regulations are designed to protect staff and guests, and include health and safety codes, fire safety standards, and more.
Key Regulations
- Health and Safety Codes: Outline requirements for cleanliness, sanitation, and food-handling practices.
- Fire Safety Standards: Specify the installation and maintenance of fire suppression systems, alarms, and extinguishers.
- Building Codes: Ensure that kitchen design and construction meet safety standards for ventilation, lighting, and electrical systems.
Importance of Staying Updated with Local and National Regulations
Staying updated with local and national regulations is crucial for maintaining compliance and ensuring safety. Review and update safety practices regularly to align with the latest guidelines and standards.
Key Takeaways and Recommendations
- Prioritize Safety: Make safety a core value in your kitchen design, and operations.
- Regular Training: Ensure staff are trained on safety protocols, and the proper use of equipment.
- Continuous Improvement: Review and update safety practices regularly to incorporate new technologies and regulations.
Examples of Innovative Solutions and Best Practices
Innovative solutions and best practices from case studies include:
- Smart Technology Integration: Using connected devices to monitor kitchen safety and performance in real-time.
- Sustainable Design: Incorporating eco-friendly materials and energy-efficient appliances to create a safer and more sustainable kitchen environment.
Checklist for Ensuring Safety in Kitchen Planning
- Layout and Zoning: Ensure a logical workflow with separate zones for prep, cooking, and cleaning.
- Ventilation and Lighting: Install adequate ventilation and lighting to maintain air quality and visibility.
- Safety Equipment: Include slip-resistant flooring, fire suppression systems, and advanced appliances with safety features.
- Ergonomics: Implement ergonomic design elements to reduce physical strain, and enhance efficiency.
- Regulatory Compliance: Ensure compliance with health and safety codes, fire safety standards, and building regulations.
Key Considerations and Must-Have Elements
- Regular Maintenance: Perform regular maintenance on equipment and safety systems to ensure they are functioning properly.
- Staff Training: Provide ongoing training on safety protocols, and the proper use of equipment.
- Safety Audits: Conduct regular safety audits to identify and address potential hazards.
Tips for Regular Safety Audits and Assessments
- Scheduled Inspections: Conduct scheduled inspections to check the condition of equipment, ventilation, and safety systems.
- Hazard Identification: Identify and address potential hazards, such as slippery floors, obstructed pathways, and faulty equipment.
- Documentation: Keep detailed records of safety audits, maintenance, and staff training to ensure accountability and compliance.
Conclusion
Designing a safe and functional kitchen requires careful planning, attention to detail, and a commitment to ongoing safety practices.
By prioritizing safety in kitchen design and operations, you can protect your staff, enhance efficiency, and create a better working environment. Remember to stay updated with the latest regulations, invest in modern safety equipment, and train your staff on safety protocols continuously.
With these considerations in mind, you can design a kitchen that not only meets but exceeds safety standards, ensuring a productive and secure culinary space.
Safety should never be an afterthought in kitchen planning. It is an integral part of creating a functional and efficient workspace. Following the guidelines and tips outlined in this article will help you design a kitchen that supports the well-being of your staff, satisfaction of your guests, and the success of your culinary operations.
Image: Microsoft Designer

Looking to Start, Stabilize, or Scale? Book Below to Setup a 60-Minute Result-Driven Impact Session.
