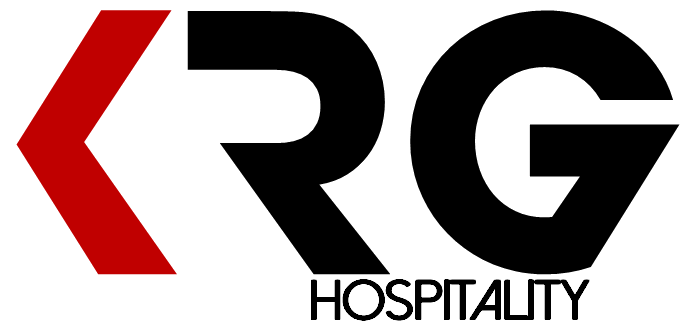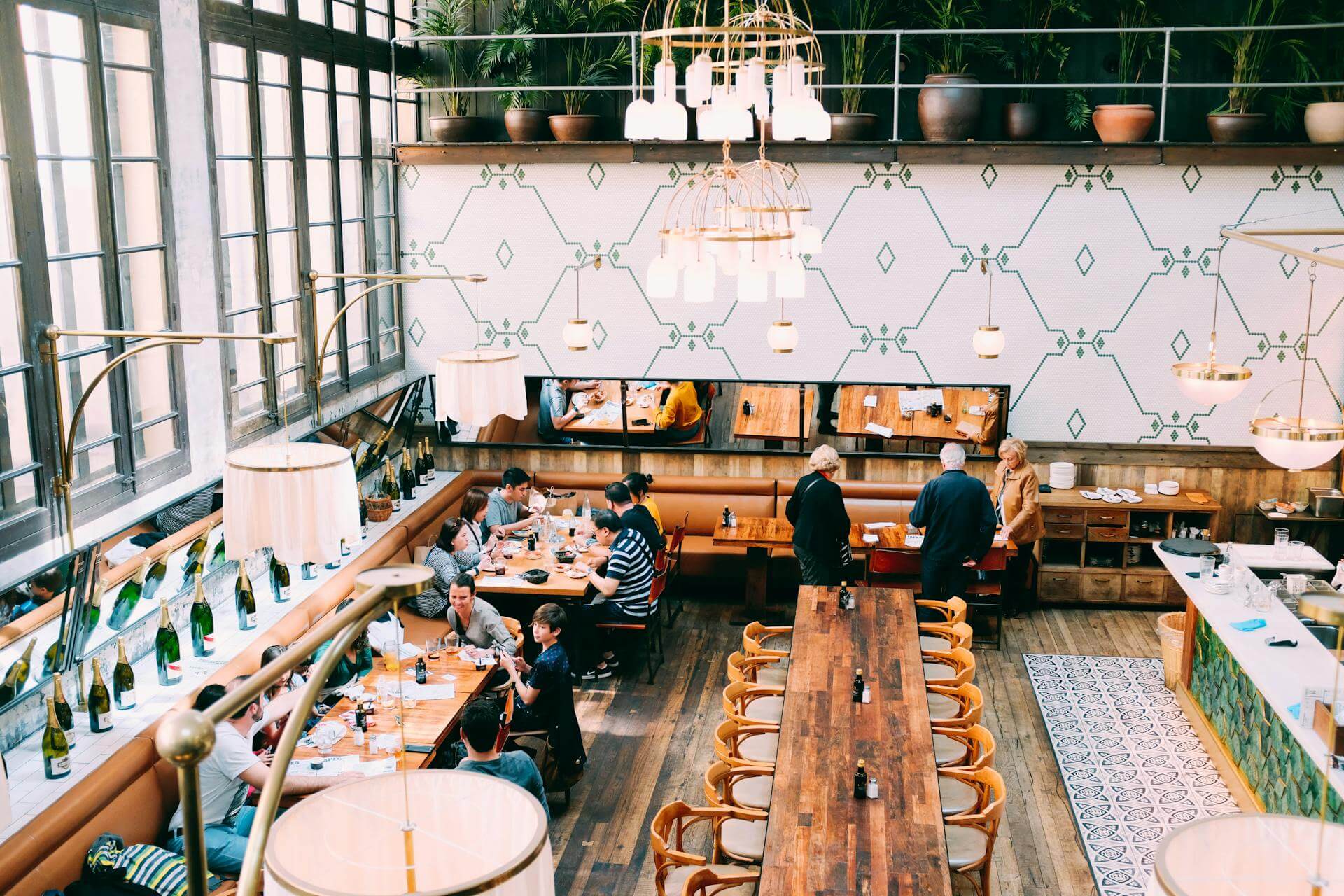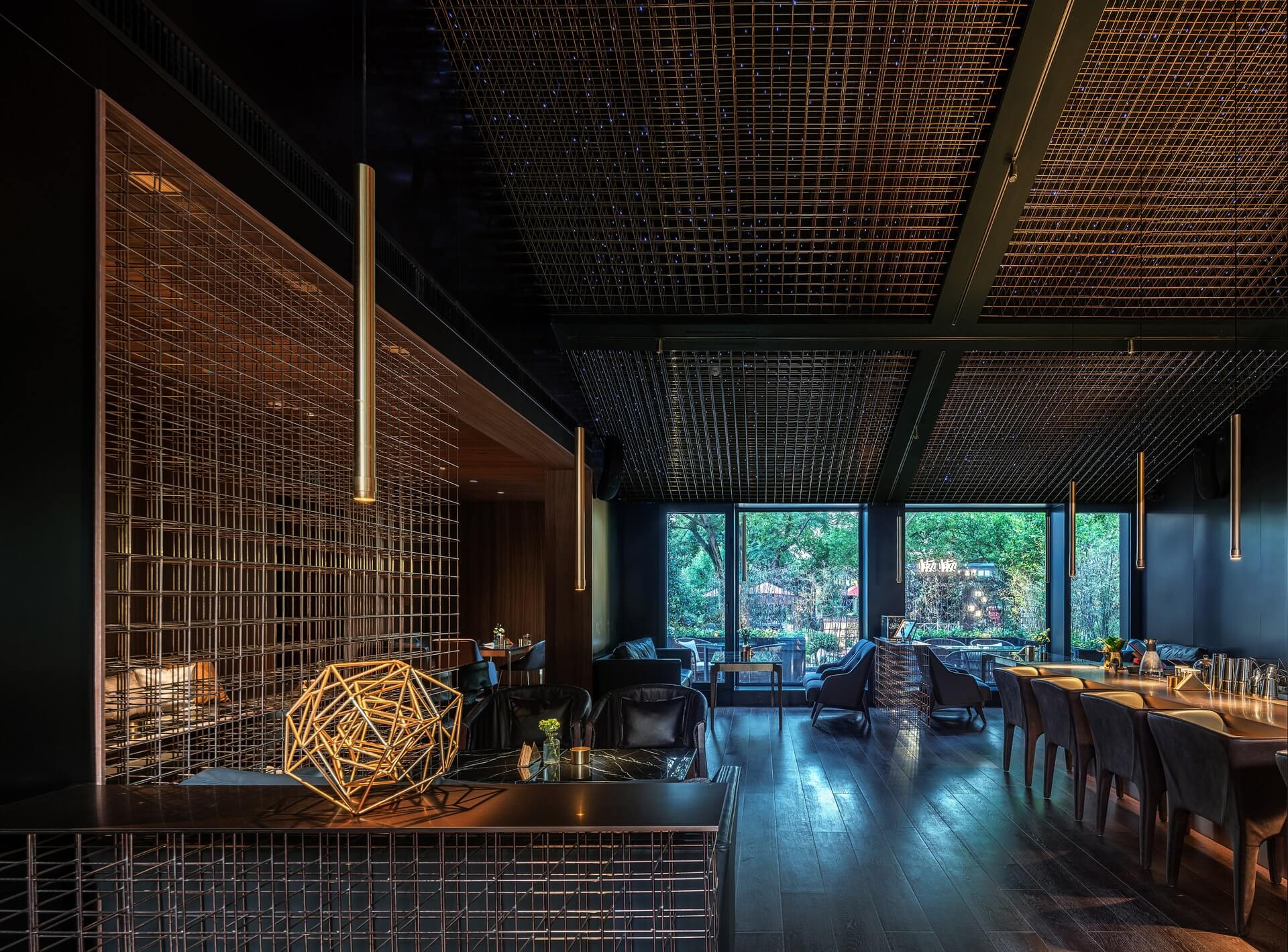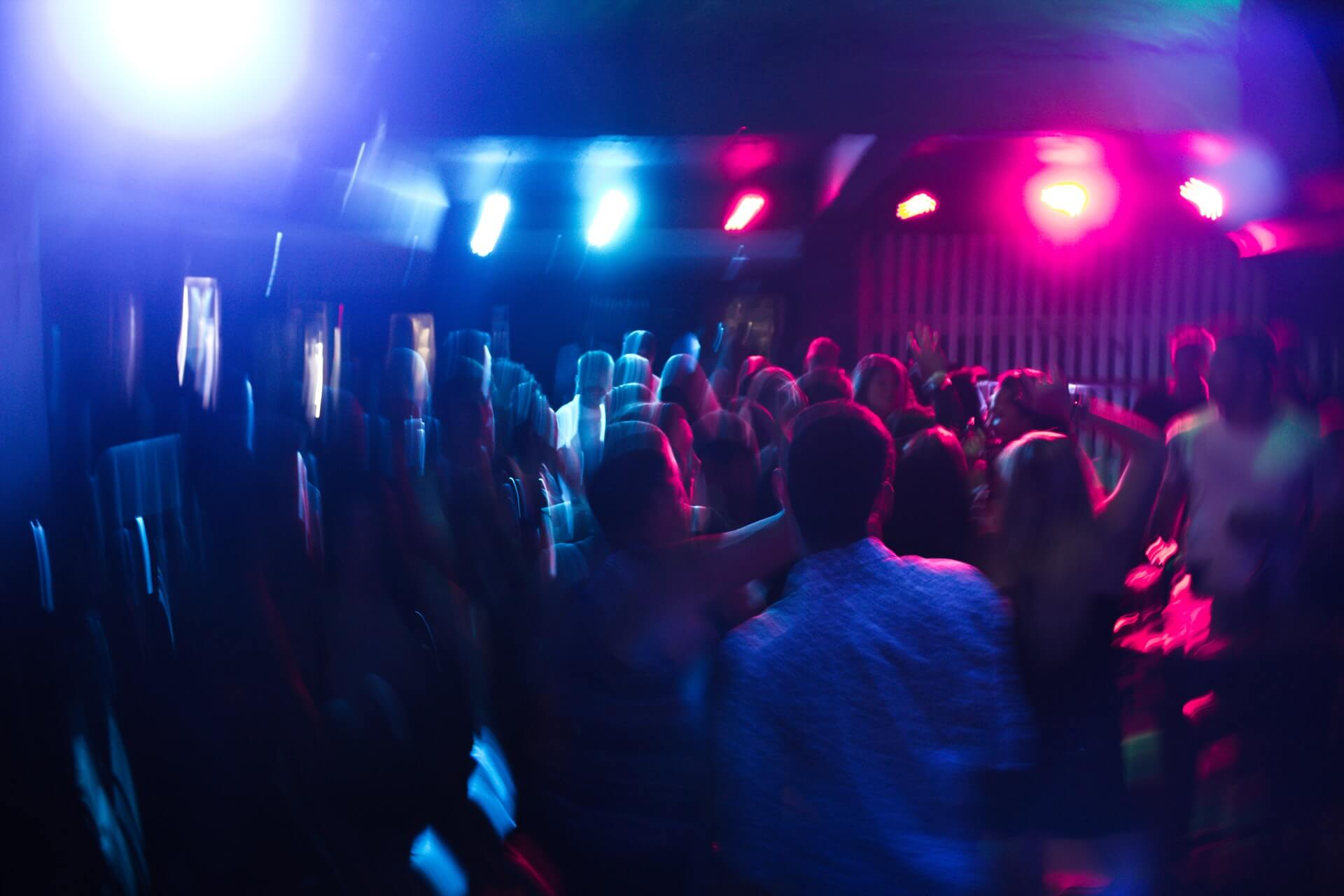The 2023 HD Award Finalists and Winners
by David Klemt
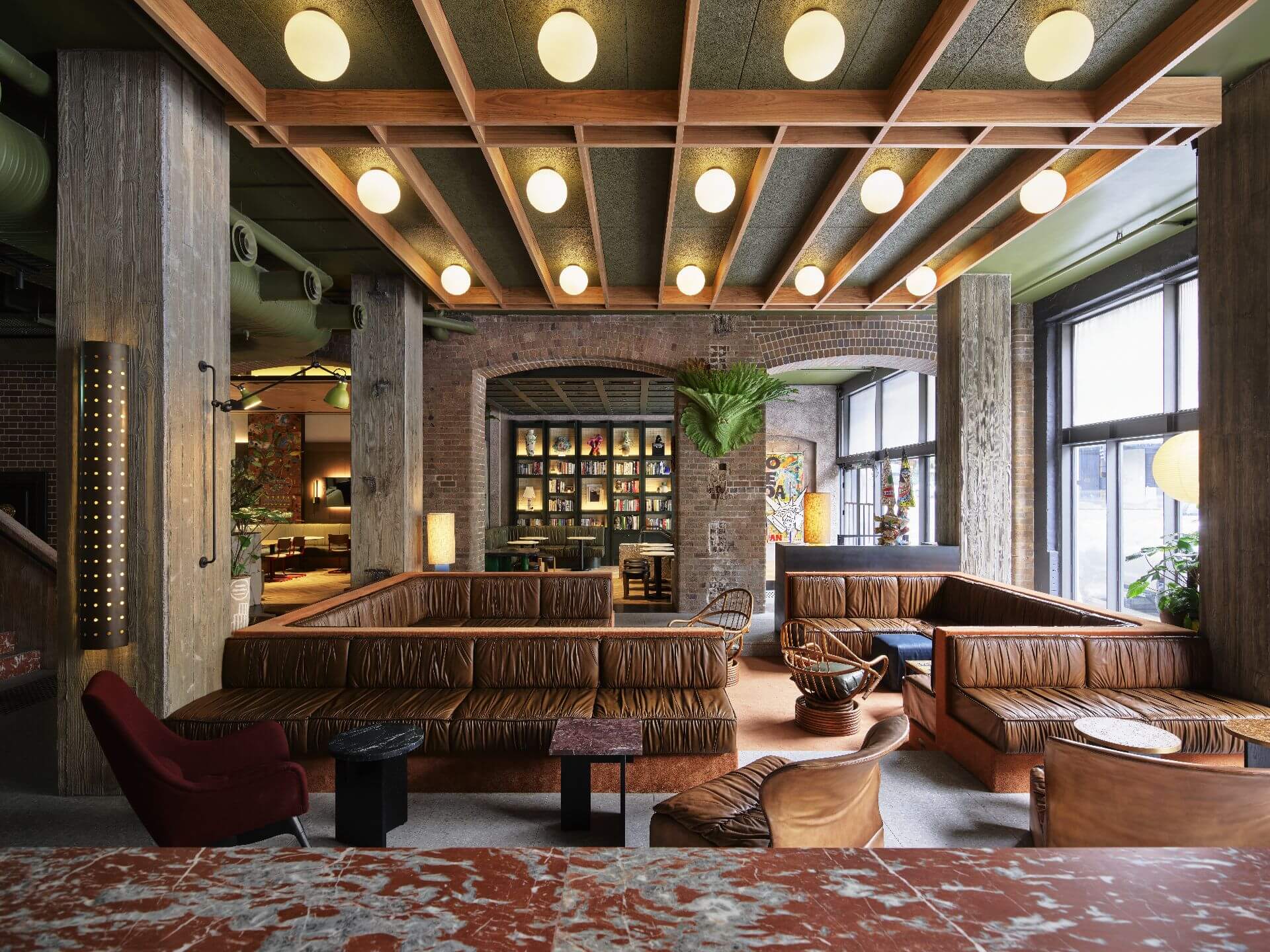
As one would expect, the finalists and winners of the 2023 Hospitality Design Awards are a stunning collection of brands from which operators should pull inspiration.
Anyone looking for cutting-edge hospitality design would do well to look into each of the winners and finalists below.
The full list of award finalists and winners, and the architecture, interior design, and purchasing firms (along with owners and operators) can be found on the Hospitality Design website. Just click this link for the full details.
For our past coverage of the HD Expo, please click here.
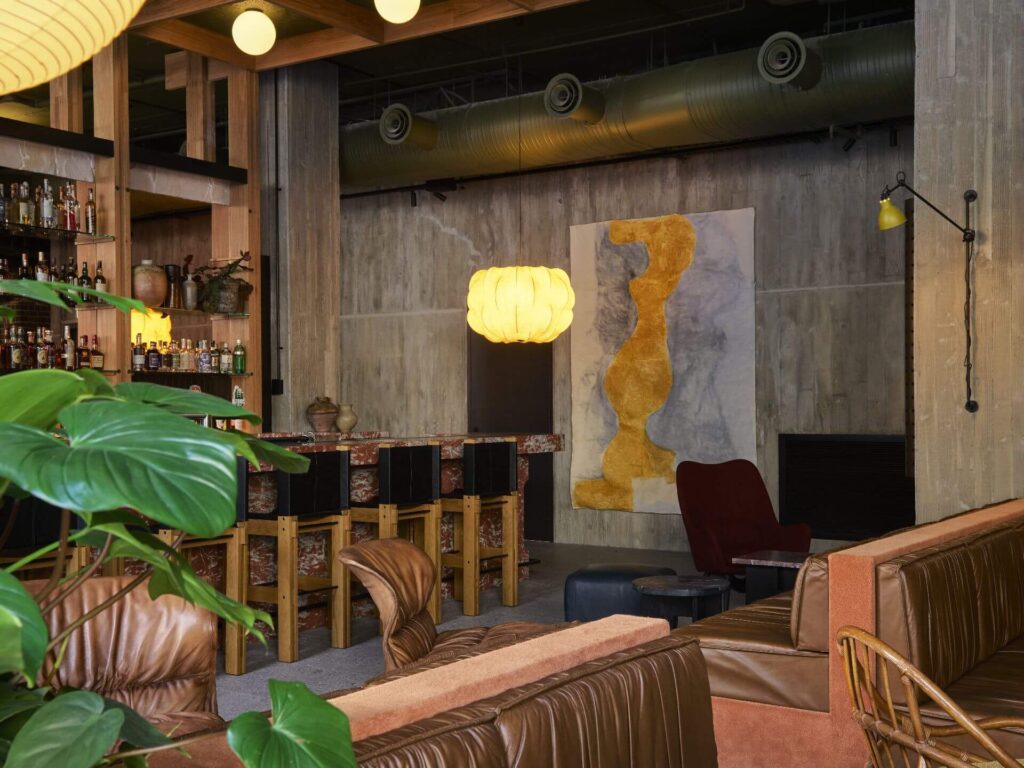
View into The Lobby inside ACE Hotel Sydney, which offers craft cocktails and small plates.
Lifestyle Hotel
Winner
Ace Hotel Sydney (Sydney, New South Wales, Australia)
- Architecture Firm: Bates Smart, Melbourne
- Interior Design Firm: Flack Studio (hotel), Melbourne
- Owner: Golden Age Group
- Operator: Ace Hotel Group
- Purchasing Firm: Marques Interior Services
Finalists
Canoe Place Inn & Cottages (Hampton Bays, New York)
Our Habitas San Miguel (San Miguel de Allende, Guanajuato, Mexico)
Sisan·Shuanglang Hotel (DaLi, YunNan, China)
Fan Woods Hotel (Zhangjiakou City, Hebei Province, China)
Lifestyle Hotel Public Space
Winner
The Tampa EDITION
- Architecture and Interior Design Firms: Morris Adjmi Architects, and ISC Design Studio, New York
- Owner: Strategic Property Partners
- Operator: Marriott International
- Purchasing Firm: The Parker Company
Finalists
Ace Hotel Sydney (Sydney, New South Wales, Australia)
The Standard (Hua Hin, Thailand)
Luxury Hotel
Winner
The Londoner (London, England) United Kingdom)
- Architecture Firm: Woods Bagot, London
- Interior Design Firm: Yabu Pushelberg, New York and Toronto
- Owner and Operator: Edwardian Hotels London
Finalists
Wildflower Farms, Auberge Resorts Collection (Gardiner, New York)
Kimpton Bamboo Grove Suzhou (Suzhou, Jiangsu, China)
Luxury Hotel Public Space
Winner
The Madrona (Healdsburg, California)
- Architecture Firm: Strening Architects, Santa Rosa, California
- Interior Design Firm: Jay Jeffers, San Francisco
- Owners: Jay Jeffers, Kyle Jeffers, and investors
- Operator: Mosaic Hotel Group
- Purchasing Firm: Summa International
Finalists
The Madrid EDITION (Madrid, Spain)
Pillows Maurits at the Park (Amsterdam, Netherlands)
Wildflower Farms, Auberge Resorts Collection (Gardiner, New York)
Upscale Hotel
Winner
Six Senses Rome (Rome, Italy)
- Architecture and Interior Design Firm: Patricia Urquiola Design, Milan
- Owner: Six Senses
Finalists
HAY boutique hotel & SPA by Edem Family (Bukovel, Ukraine)
The Standard, Bangkok Mahanakhon (Bangkok, Thailand)
Belmonte Hotel Krynica Zdrój (Krynica-Zdrój, Poland)
Upscale Hotel Public Space
Winner
The Standard, Bangkok Mahanakhon (Bangkok, Thailand)
- Architecture Firm: Buro Ole Scheeren, Bangkok
- Interior Design Firms: The Standard in-house design team, New York; Hayon Studio, Valencia, Spain; and Studio Freehand, Bangkok
- Owner and Purchasing Firm: King Power
- Operator: Standard International
Finalists
Thompson Buckhead (Atlanta, Georgia, USA)
The Royal (Picton, Ontario, Canada)
Midscale Hotel
Winner
Ace Hotel Toronto (Toronto, Ontario, Canada)
- Architecture Firm: Shim-Sutcliffe Architects, Toronto
- Interior Design Firm: Atelier Ace, New York
- Owners: Alterra, B-right, Finer Space Corporation, Prowinko, and Zinc Developments
- Operator: Ace Hotel Group
- Purchasing Firm: Benjamin West
Finalists
High Country Motor Lodge (Flagstaff, Arizona, USA)
Albor San Miguel de Allende, Tapestry Collection by Hilton (San Miguel de Allende, Guanajuato, Mexico)
Hotel Indigo Jiuzhai (Sichuan, China)
Midscale Hotel Public Space
Winner
Ace Hotel Toronto (Toronto, Ontario, Canada)
- Architecture Firm: Shim-Sutcliffe Architects, Toronto
- Interior Design Firm: Atelier Ace, New York
- Owners: Alterra, B-right, Finer Space Corporation, Prowinko, and Zinc Developments
- Operator: Ace Hotel Group
- Purchasing Firm: Benjamin West
Finalists
Albor San Miguel de Allende, Tapestry Collection by Hilton (San Miguel de Allende, Guanajuato, Mexico)
Crystal Orange Hotel Shanghai Pudong Lujiazui (Shanghai, China)
High Country Motor Lodge (Flagstaff, Arizona, USA)
Select Service Hotel
Winner
The Beach Motel (Southampton, Ontario, Canada)
- Architecture, Interior Design, and Purchasing Firm: Common Good Studio, Toronto
- Owner: DASA Properties
Finalists
Hotel Tupelo (Tupelo, Mississippi, USA)
The Shàng | Artyzen Qiantan Shanghai (Shanghai, China)
Select Service Hotel Public Space
Winner
Hotel Tupelo (Tupelo, Mississippi, USA)
- Architecture Firm: Sarah Newton Architect, Hattiesburg, Mississippi
- Owner and Interior Design Firm: The Thrash Group, Dallas
- Operator: Tandem Hospitality Management
- Purchasing Firm: J Desterbecq & Associates
Finalist
The Beach Motel (Southampton, Ontario, Canada)
Resort
Winner
Naviva, A Four Seasons Resort (Punta Mita, Nayarit, Mexico)
- Architecture and Interior Design Firm: Luxury Frontiers
- Owner: Four Seasons Hotels and Resorts
Finalists
Etéreo, Auberge Resorts Collection (Riviera Maya, Quintana Roo, Mexico)
Centara Reserve Samui (Koh Samui, Thailand)
Lodges + Camps
Winner
AutoCamp Joshua Tree (Joshua Tree, California, USA)
- Architecture Firm: HKS, San Francisco
- Interior Design Firm: Narrative Design Studio, San Francisco
- Owner and Operator: AutoCamp
- Purchasing Firm: Benjamin West
Finalists
AutoCamp Catskills (Saugerties, New York)
Getaway Outdoor Suites (Ottawa, Illinois)
Restorations, Transformations + Conversions
Winner
Tin Building by Jean-Georges (New York, New York)
- Architecture Firm: Cass Calder Smith, New York
- Interior Design Firm: Roman and Williams Buildings and Interiors, New York
- Owner: Howard Hughes Corporation
- Purchasing Firm: Summa International
Finalists
Aman New York (New York, New York)
Virgin Hotels Edinburgh (Edinburgh, Scotland, United Kingdom)
Casa Cody (Palm Springs, California, USA)
Ace Hotel Sydney (Sydney, New South Wales, Australia)
New Brand Launch
Winner
Blue Iris by Life House (Nantucket, Massachusetts, USA)
- Architecture Firm: Emeritus, Austin
- Owner: Blue Flag Partners
- Operator, Interior Design, and Purchasing Firm: Life House
Finalists
Revo Munich (München, Germany)
The Julius (Prague, Czech Republic)
Sweetbee Café + Bar (Brooklyn, New York, USA)
Event Space
Winner
Seattle Convention Center Summit Building (Seattle, Washington, USA)
- Architecture and Interior Design Firm: LMN Architects, Seattle
- Owner: Seattle Convention Center
Finalists
The Madrona (Healdsburg, California)
The Standard, Bangkok Mahanakhon (Bangkok, Thailand)
Hybrid Hospitality
Winner
Little Banchan Shop / Meju (Queens, New York, USA)
- Architecture Firm: David K. UH, New York
- Interior Design Firm: CRÈME, Brooklyn, New York
- Owner: Chef Hooni Kim
Finalists
Capital One Hybrid Bank and Café (New York, New York, USA)
Changsha Fundolandπ (Changsha, Hunan, China)
Beyond Hospitality
Winner
The Water Drop Library (Shuangyue Bay, Huizhou City, Guangdong, China)
- Architecture and Interior Design Firm: 3andwich Design / He Wei Studio, Beijing
- Owner: Huizhou Shuangyue Bay Real Estate Investment and Development Co., Ltd.
Finalists
The Africa Centre (London, England, United Kingdom)
Aqua Foro Pool Club at Piazza Alta (Philadelphia, Pennsylvania, USA)
Wellness + Wellbeing
Winner
Paste Dental (Toronto, Ontario, Canada)
- Interior Design Firm: Studio Author, Toronto
- Owner: Dr Derek Chung
Finalists
Naviva, A Four Seasons Resort (Punta Mita, Nayarit, Mexico)
Dundas Square Barbers (Toronto, Ontario, Canada)
Sustainable
Winners
Chleo (Kingston, New York, USA)
- Interior Design Firm: Islyn Studio, Brooklyn, New York
- Owners: Hope and Charles Mathews
- Purchasing Firm: Wagner Hamill
Six Senses Rome (Rome, Italy)
- Architecture and Interior Design Firm: Patricia Urquiola Design, Milan
- Owner: Six Senses
Finalists
Villa Le Blanc Gran Meliá (Sant Tomàs, Illes Balears, Spain)
1 Hotel Nashville (Nashville, Tennessee, USA)
Guestrooms
Winner
Centara Reserve Samui (Koh Samui, Thailand)
- Architecture Firm: Begray, Bangkok
- Interior Design Firm: AvroKO, Bangkok
- Owner, Operator, and Purchasing Firm: Centara Hotels & Resorts
Finalists
Central Hotel Macau (Macau, China)
Albor San Miguel de Allende, Tapestry Collection by Hilton (San Miguel de Allende, Guanajuato, Mexico)
Wildflower Farms, Auberge Resorts Collection (Gardiner, New York)
Suites
Winner
Venice Simplon Orient Express (Vienna, Austria; Budapest, Hungary; and Prague, Czech Republic)
- Interior Design Firm: Wimberly Interiors, London
- Owner: Belmond
Finalists
The Standard, Bangkok Mahanakhon (Bangkok, Thailand)
Sands Premier Suite, Marina Bay Sands (Singapore)
Casual Restaurant
Winner
Great White – Melrose (West Hollywood, California, USA)
- Architecture Firm: Natalie Kazanjian Architect, Los Angeles
- Interior Design Firm: Great White Partners in partnership with Buca Studios, Los Angeles
- Owner, Operator, and Purchasing Firm: Great White Partners
Finalists
Marcus at Baha Mar (Nassau, Bahamas)
MOVA (Dnipro, Ukraine)
Good Ground Tavern at Canoe Place Inn & Cottages (Hampton Bays, New York, USA)
Shikigiku Japanese Restaurant (IFC Mall) – Café & Bar Area (Hong Kong)
Upscale Restaurant
Winner
Oiji Mi (New York, New York, USA)
- Architecture Firm: David Bucovy Architect, New York
- Interior Design Firm: AvroKO, New York
- Owner: Oiji Hospitality
Finalists
Amal (Miami, Florida, USA)
53 (New York, New York, USA)
Terra (Lviv, Ukraine)
Bar, Club + Lounge
Winner
Andra Hem (Philadelphia, Pennsylvania, USA)
- Architecture Firm: Stokes Architecture + Design, Philadelphia
- Interior Design Firm: Ghislaine Viñas, New York
- Owner: Paige West
Finalists
Punch Room (Tampa, Florida, USA)
Ritz Bar (Paris, France)
Bar Cima (New York, New York, USA)
Gair (Brooklyn, New York, USA)
Equipment Room (Austin, Texas, USA)
Visual Identity
Winner
Saint June at the Ritz-Carlton, Grand Cayman (Grand Cayman, Cayman Islands, Greater Antilles)
- Branding and Interior Design Firm: Goodrich, New York
- Owner: Dart
- Operator: The Ritz-Carlton Hotel Company
- Purchasing Firm: The Parker Company
Finalists
Zou Zou’s and Chez Zou (New York, New York, USA)
Uniforms at the Standard, Bangkok Mahanakhon (Bangkok, Thailand)
Orto (Belfast, Ireland, United Kingdom)
Student
Winner
Sarah Choudhary, New York School of Interior Design: Hotel Cirque (Montréal, Québec, Canada)
Finalists
Bryann Brophy, Brittany Noble, Olivia Fletcher, and Hannah Randall, Iowa State University: Hotel Rina (Rome, Italy)
Hsiang-Ting Huang, School of Visual Arts, New York: A Transitional Place of Love (New York, New York, USA)
Images courtesy of ACE Hotel Sydney


