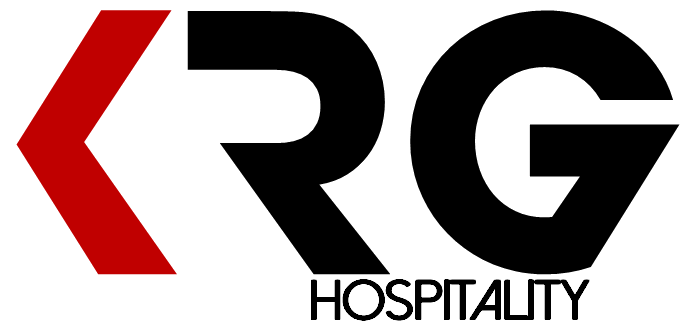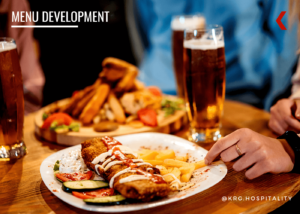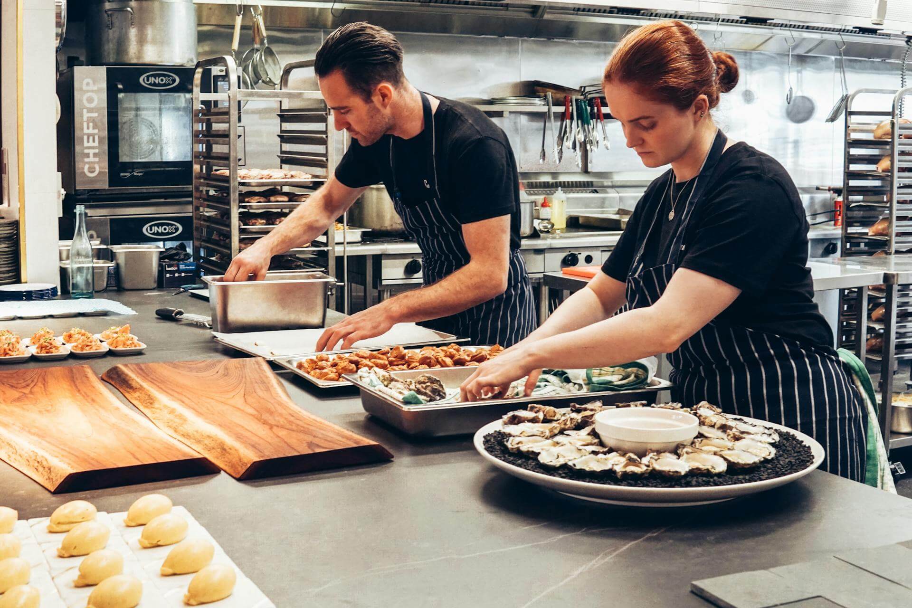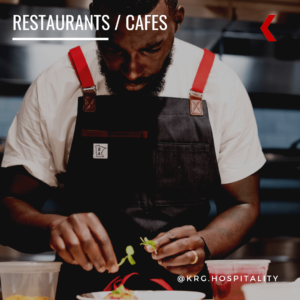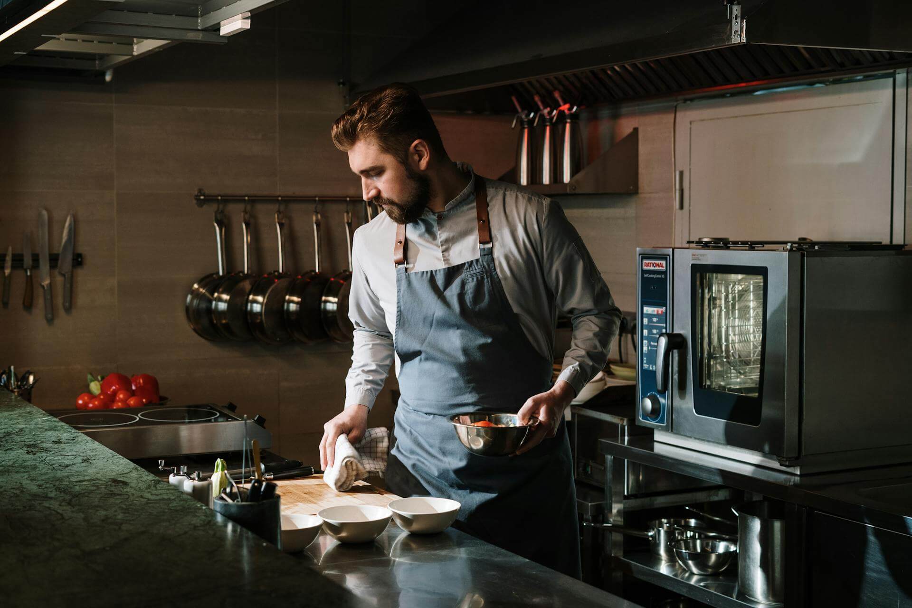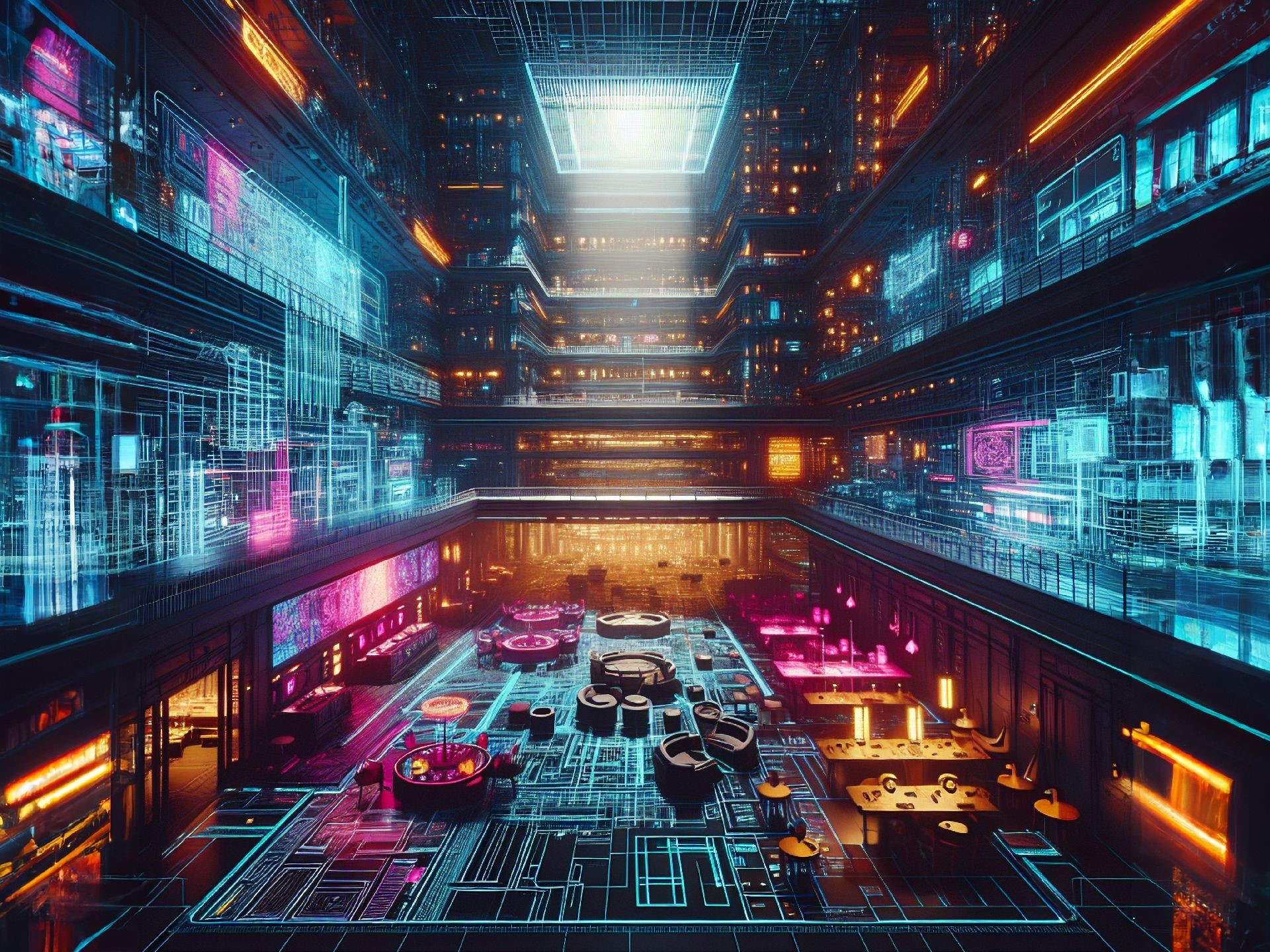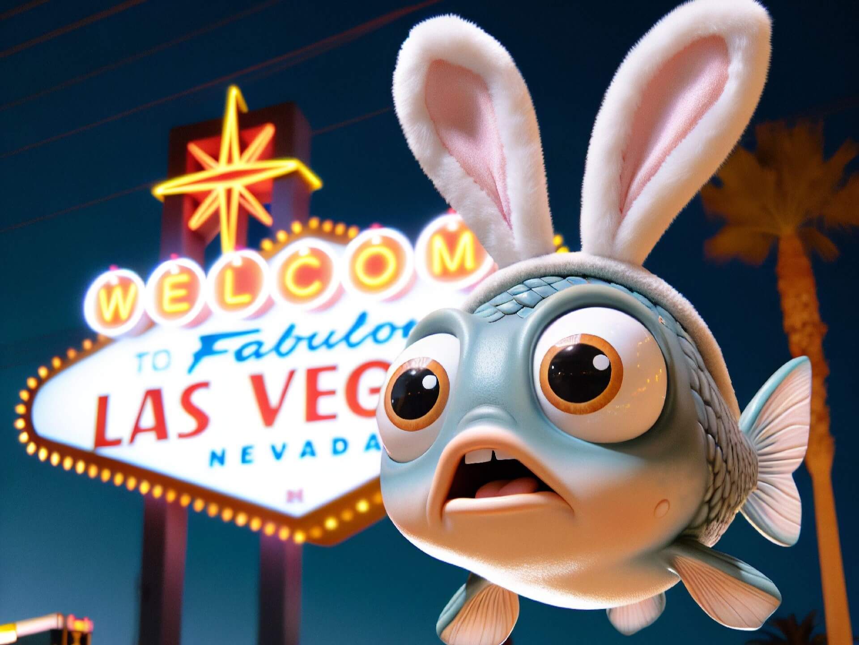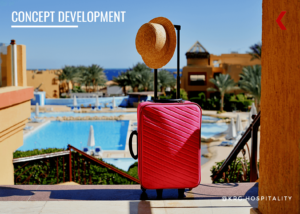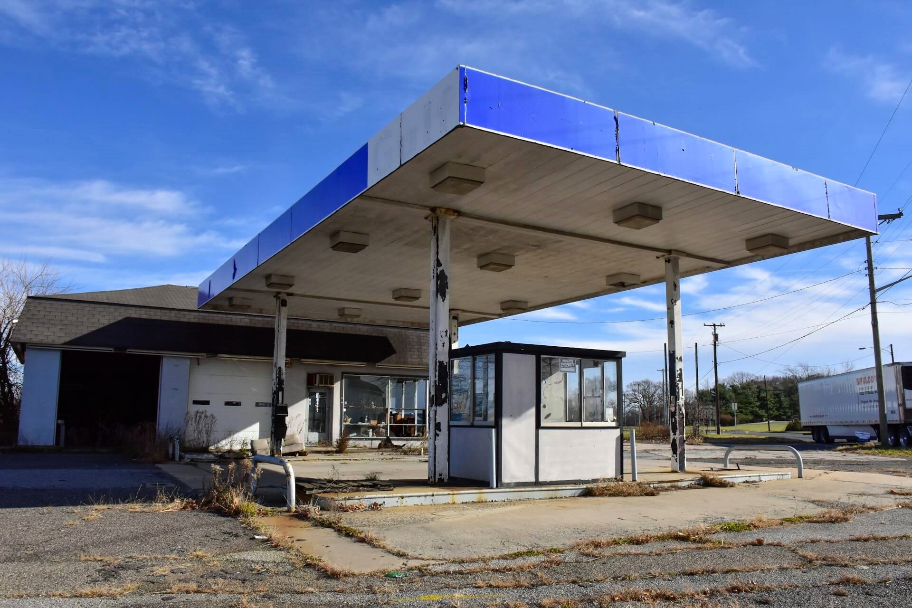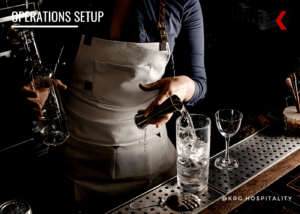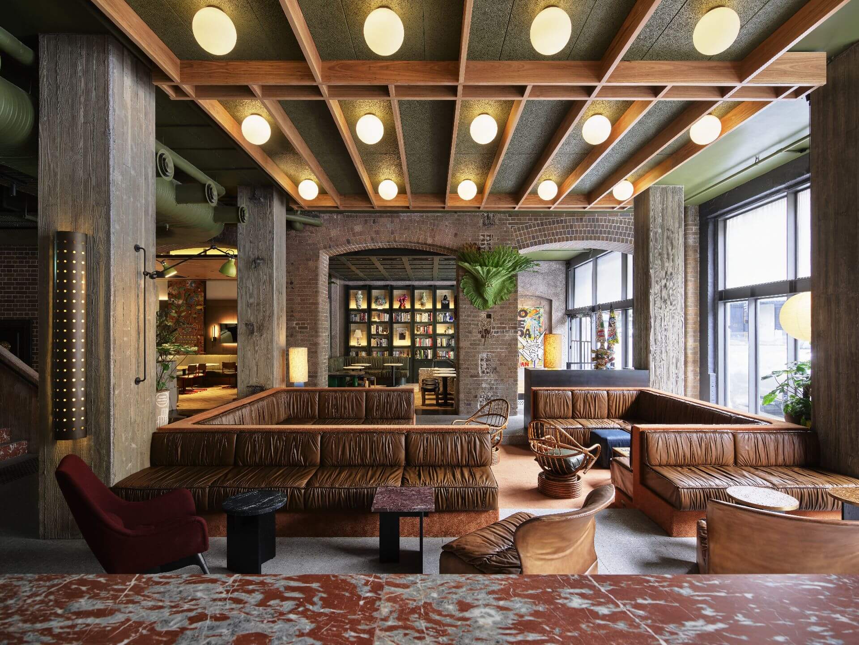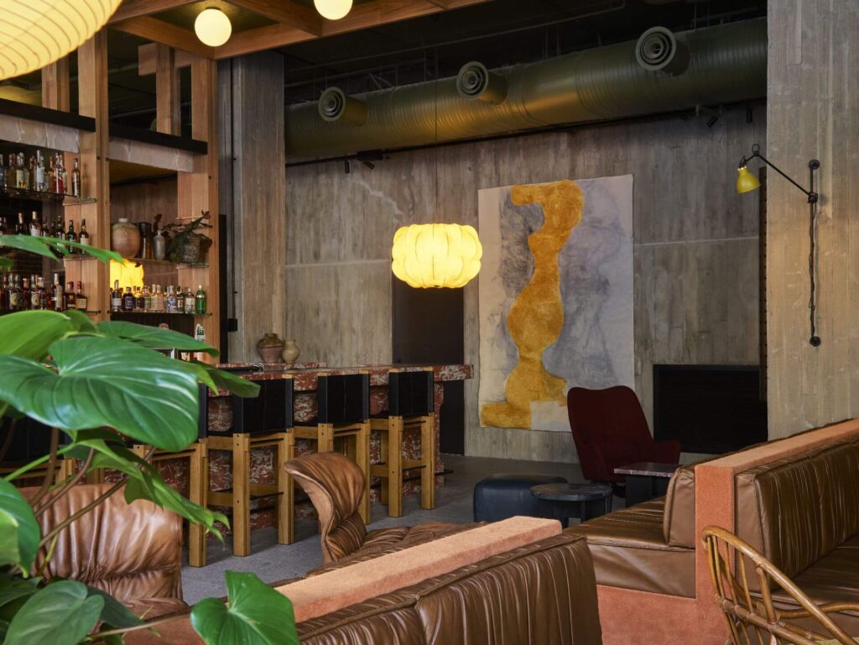Top Commercial Kitchen Design Trends of 2024
by Nathen Dubé
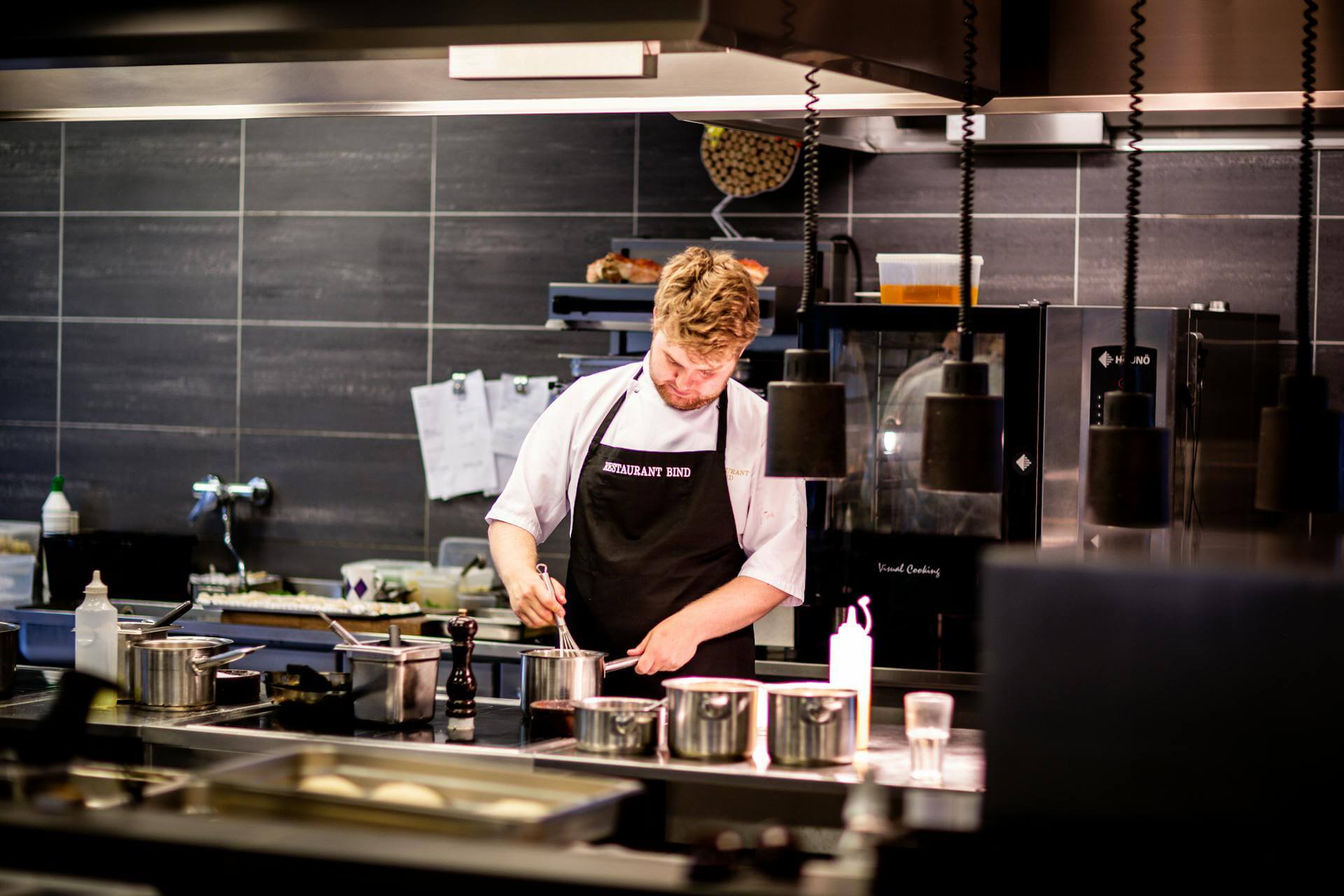
Commercial kitchen design continues to evolve, driven by advancements in technology, an emphasis on sustainability, and the need for efficiency and flexibility.
The latest trends reflect these priorities, offering solutions that enhance both functionality and aesthetics in professional kitchens.
This article explores the top commercial kitchen design trends of 2024, highlighting their benefits and offering practical implementation tips. Going further, I also include real-world examples of successful trend adoption.
1. Sustainability and Eco-friendly Practices
Sustainability is at the forefront of commercial kitchen design in 2024.
Restaurants and foodservice operators are increasingly adopting eco-friendly practices. Key reasons include reducing their environmental footprint, and meeting consumer demand for responsible business practices.
Key Trends
- Energy-efficient appliances: The use of ENERGY STAR-rated appliances that consume less energy, and reduce operational costs.
- Sustainable materials: Incorporating materials like recycled steel, reclaimed wood, and eco-friendly countertops.
- Waste reduction systems: Implementation of composting and recycling systems to manage waste more effectively.
Benefits
- Reduce operational costs through lower energy consumption.
- Enhance brand reputation by demonstrating a commitment to sustainability.
- Meet regulatory requirements and green certification standards.
Implementation Tips
- Choose ENERGY STAR appliances: Invest in appliances that are certified for energy efficiency to cut down on utility costs, and reduce environmental impact.
- Incorporate sustainable materials: Opt for materials that are durable and have a lower environmental impact, such as recycled or reclaimed materials.
- Implement waste management systems: Set up composting and recycling systems to manage kitchen waste efficiently.
Client Story
A farm-to-table restaurant I worked with revamped their kitchen to include energy-efficient appliances, reclaimed wood decor, and a comprehensive waste management system.
These changes not only reduce their operational costs but also enhance their brand’s commitment to sustainability, attracting environmentally-conscious customers.
2. Smart Kitchens and Technology Integration
Technology is transforming commercial kitchens, making them more efficient, safer, and easier to manage.
Smart kitchens equipped with advanced technology are becoming the norm in 2024.
Key Trends
- Smart appliances: Ovens, refrigerators, and dishwashers that can be monitored and controlled remotely.
- Automated inventory systems: Systems that track inventory levels in real-time, reducing waste and ensuring timely reordering.
- Kitchen management software: Software that integrates scheduling, task management, and equipment maintenance.
Benefits
- Enhance operational efficiency, and reduces labor costs.
- Improve food safety, and quality control.
- Streamline inventory management, and reduces waste.
Implementation Tips
- Invest in smart appliances: Choose appliances that offer remote monitoring and control capabilities for better efficiency and oversight.
- Use automated inventory systems: Implement inventory management software to keep track of stock levels, and reduce food waste.
- Adopt kitchen management software: Integrate software solutions that help manage kitchen tasks, staff schedules, and maintenance routines.
Client Story
A high-volume catering QSR company integrated smart kitchen technology, including smart ovens and automated inventory systems.
The approach allows them to monitor cooking processes remotely, optimize their inventory management, and streamline operations. The result is significant cost savings, and improvements to service quality.
3. Flexible and Modular Kitchen Designs
Flexibility and adaptability are key considerations in modern commercial kitchen design.
Modular kitchens that can be easily reconfigured to meet changing needs are becoming increasingly popular.
Key Trends
- Modular equipment: Equipment that can be moved and reconfigured as needed.
- Multi-functional spaces: Areas that can serve multiple purposes, such as prep stations that double as serving counters.
- Open kitchen concepts: Designs that promote transparency and interaction with customers.
Benefits
- Adapt to changing menu requirements and operational needs.
- Maximize space utilization and efficiency.
- Enhance the dining experience by promoting transparency.
Implementation Tips
- Choose modular equipment: Invest in equipment that can be moved and reconfigured easily to suit different needs.
- Design multi-functional spaces: Create areas that can serve multiple purposes to maximize space efficiency.
- Consider open kitchen designs: Implement open kitchen concepts to enhance customer interaction and experience.
Client Story
A fast-casual restaurant redesigned their kitchen to incorporate modular equipment and multi-functional spaces. This flexibility allows the operator and their team to adapt to menu changes easily.
In addition, the change increases functional space, and streamlines their operations, leading increases in efficiency and customer satisfaction.
4. Enhanced Food Safety and Sanitation
Food safety and sanitation are paramount in commercial kitchens.
In 2024, new design trends are focusing on creating hygienic environments that minimize contamination risks.
Key Trends
- Touchless technology: Faucets, dispensers, and doors that operate without physical contact.
- Sanitization stations: Dedicated areas for handwashing, and sanitizing equipment.
- Antimicrobial surfaces: Use of materials that resist bacteria, and are easy to clean.
Benefits
- Reduce the risk of foodborne illnesses.
- Meet health and safety regulations.
- Enhance the overall cleanliness of the kitchen.
Implementation Tips
- Install touchless technology: Implement touchless faucets, dispensers, and entry systems to reduce contamination risks.
- Create sanitization stations: Designate areas specifically for handwashing, and sanitizing tools and equipment.
- Use antimicrobial surfaces: Choose materials that are resistant to bacteria, and easy to clean for work surfaces and high-touch areas.
5. Ergonomic and Worker-friendly Designs
Ergonomic designs that prioritize the well-being and efficiency of kitchen staff are gaining traction.
These designs focus on reducing physical strain, and improving workflow.
Key Trends
- Ergonomic workstations: Adjustable workstations that reduce strain and fatigue.
- Improved ventilation systems: Systems that provide better air quality, and reduce heat stress.
- Ample lighting: Sufficient and well-placed lighting to reduce eye strain and enhance visibility.
Benefits
- Increase staff productivity, and job satisfaction.
- Reduce the risk of workplace injuries.
- Enhance the overall efficiency of kitchen operations.
Implementation Tips
- Design ergonomic workstations: Invest in adjustable workstations that can be tailored to individual needs.
- Improve ventilation: Ensure your kitchen has effective ventilation to maintain air quality, and reduce heat.
- Enhance lighting: Use ample and strategically placed lighting to improve visibility, and reduce strain.
Client Story
A large-scale restaurant redesigned their kitchen to include ergonomic workstations and improved ventilation.
These changes have resulted in a more comfortable and efficient working environment, leading to higher staff morale and productivity.
Address Your Kitchen’s Design
The commercial kitchen design trends of 2024 reflect a focus on sustainability, technology integration, flexibility, food safety, and ergonomics.
These trends not only enhance the functionality and efficiency of commercial kitchens but also address the growing demands for environmentally responsible and worker-friendly environments.
Are you ready to transform your commercial kitchen with these cutting-edge trends? Contact us today to learn how we can help you implement these designs and create a kitchen that meets the demands of modern culinary operations.
